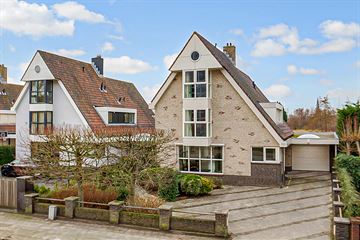This house on funda: https://www.funda.nl/en/detail/koop/verkocht/amstelveen/huis-handweg-151/43417597/

Description
Always had the desire to live detached on a large plot, overlooking a nature reserve, but not 'in the middle of nowhere'?
Then Handweg 151 is an option not to be missed!
This detached villa of no less than 228m² net living area offers a sea of space, a private jetty for a boat and ample parking in both the garage and the front garden.
From the living room, you have a beautiful view over the back garden of approximately 420m², bordering the nature reserve 'De Poel'. The popular 'Bovenkerk' is around the corner and the 'Amsterdamse Bos' can be reached within a few minutes.
The house was built in 1995 as part of a project with 3 similar villas.
Over the years, these houses have become a distinctive part of the Handweg in Amstelveen.
Upon entering the house, you enter the spacious hall which gives access to the garage, toilet, meter cupboard and stairs to the 1st floor.
The living room is bathed in a sea of light through the many windows all around, has a fireplace (gas) and the tiles of the living room continue onto the paved terrace of approximately 30m².
The terrace can be accessed via a sliding door from the living room but also from the garage.
The living room and kitchen have attractive French doors.
The kitchen, equipped with various built-in appliances, is located at the front of the house overlooking the beautifully landscaped front garden and the street.
The very spacious garage has an electric overhead door, washing machine connection, tap with cistern and windows at the rear. Last but not least, the garage has comfortable underfloor heating!
The 1st floor accommodates 3 spacious bedrooms and a bathroom.
The master bedroom, located at the rear of the house, has French doors to the balcony and 2 built-in wardrobes across the entire width of the room.
The other 2 bedrooms are at the front of the house, 1 of which has a bay window and billiard table.
This billiard can be left behind by mutual agreement!
The front and rear bedrooms are separated by a spacious bathroom equipped with bathtub, shower cubicle, washbasin, toilet and bidet.
On the attic floor there are 2 more spacious bedrooms, of which the front bedroom has a bay window and a washbasin.
The rear bedroom has an attractive round window with panoramic views over the nature reserve.
This part of the attic houses the central heating boiler (2014) and air heating unit, but these could easily be housed in a separate room.
Just a matter of installing a wall.
LOCATION:
Located on Handweg, near Bovenkerk (and the famous speed camera...).
Amstelveen's amenities offer plenty of choice in every area.
Be it schools, day-care centres, medical facilities, sports facilities or shopping centres; Amstelveen has it all.
Access by both public and private transport is excellent.
The garden provides a direct boating connection to De Poel.
GROUND SITUATION:
Own land.
8 are, 65 centiare (865m²)
TECHNIQUE:
Heating by combi Remeha Avanti central heating boiler from 2014 and an air heating/wheating system.
Electrical system includes 13 groups, 2 earth leakage switches and a main switch.
The property is equipped with an alarm system.
ISOLATION:
The property is fully insulated and has an energy label A.
PARTICULARS:
- Very spacious garage equipped with underfloor heating, daylight through windows and space for 2 generous cars.
- Front garden offers the possibility to park 2 or 3 cars.
- The entire ground floor has a marble floor with underfloor heating.
- Marble floor continues into the terrace.
- Along the house on the left is a side path with doors and a small storage room.
- Check this property's own website for even more useful information and documents.
Features
Transfer of ownership
- Last asking price
- € 2,000,000 kosten koper
- Asking price per m²
- € 8,772
- Status
- Sold
Construction
- Kind of house
- Villa, detached residential property
- Building type
- Resale property
- Year of construction
- 1995
- Specific
- Partly furnished with carpets and curtains
- Type of roof
- Hip roof covered with asphalt roofing and roof tiles
Surface areas and volume
- Areas
- Living area
- 228 m²
- Other space inside the building
- 57 m²
- Exterior space attached to the building
- 15 m²
- Plot size
- 865 m²
- Volume in cubic meters
- 980 m³
Layout
- Number of rooms
- 6 rooms (5 bedrooms)
- Number of bath rooms
- 1 bathroom and 1 separate toilet
- Bathroom facilities
- Bidet, shower, bath, toilet, and washstand
- Number of stories
- 3 stories
- Facilities
- Outdoor awning, mechanical ventilation, flue, sliding door, and TV via cable
Energy
- Energy label
- Insulation
- Completely insulated
- Heating
- CH boiler, fireplace and partial floor heating
- Hot water
- CH boiler
- CH boiler
- HR (gas-fired combination boiler from 2014, in ownership)
Cadastral data
- AMSTELVEEN G 4289
- Cadastral map
- Area
- 865 m²
- Ownership situation
- Full ownership
Exterior space
- Location
- Along waterway, alongside waterfront, in residential district and unobstructed view
- Garden
- Back garden, front garden and side garden
- Back garden
- 420 m² (30.00 metre deep and 14.00 metre wide)
- Garden location
- Located at the west with rear access
- Balcony/roof terrace
- Balcony present
Garage
- Type of garage
- Attached brick garage and parking place
- Capacity
- 2 cars
- Facilities
- Electrical door, electricity, heating and running water
- Insulation
- Double glazing, insulated walls and floor insulation
Parking
- Type of parking facilities
- Parking on private property and public parking
Photos 47
© 2001-2025 funda














































