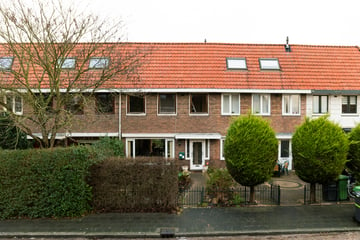
Description
Looking for a house from the 30s with lots of space and close to the Amsterdam forest?
You can find it at Heemraadschapslaan 54 in Amstelveen. Although the house is dated, it offers plenty of space and plenty of possibilities. This house has a lot of potential. With its spacious and warm atmosphere, 3 bedrooms, a backyard with stone barn, this is the perfect home for anyone looking for space to create their ideal home.
Entrance: Once through the front door you enter the vestibule, which gives you access to the hallway in which is the staircase to the first floor, a toilet room and access to the living room. The living room is a wonderfully bright space. The finish consists of a laminate floor and light, neutral walls. There is a fireplace, but out of order. From the living room through a glass door access to the garden.
The semi-open kitchen has a practical U-shaped layout and is adjacent to the garden side, which gives you a nice view of the outdoor area.
The garden has a stone shed but no back entrance.
On the first floor there are three bedrooms, large bedroom front and rear. At the rear is a small balcony. From the small bedroom at the front, a separate staircase gives access to the second floor.
The bedrooms are in good condition. The size of these rooms is of good size, which offers many possibilities for redecoration or modernization as you see fit.
The bathroom is located at the rear, is fully tiled, has a shower, a toilet and a washbasin.
The second floor is the surprise of this house. This space offers plenty of possibilities. The central heating system is set up on this floor and there is a connection for a washing machine. Furthermore, a start has been made in the past to realize a bathroom and kitchen.
Parking by permit applies, costs are approx. € 40 per year. (consult for more info).
This property is located in the lively district of Elsrijk, a beautiful area that is ideal for both families and individuals. The Amsterdamse Bos offers many recreational opportunities such as walking and running routes, the children's pool and the swimming pond. Hockey, cricket, tennis and football fields are located in the immediate vicinity. The Elsrijk district is filled with amenities that contribute to daily needs and fun. For groceries there are the shops on the Amsterdamseweg but also the very nearby Stadshart of Amstelveen. Here you will find numerous shops, the favorite weekly market, the organic market, a state-of-the-art library and numerous entertainment options such as the cinema, the Theater, the Cobra Museum, and many restaurants. A wide range of schools and several crèches are within walking distance, as well as international schools reachable within 10 minute.
Direct roads to both the A9 and the A10 (the ring road around Amsterdam) and the presence of various bus stops ensure that public transport is optimal (Amsterdam and Schiphol can be reached within 15 minutes). You can also reach Amsterdam South by bike within fifteen minutes.
Details:
- 30's house
- Needs modernization
- Lots of potential
- Good accessibility both by car and by public transport.
Features
Transfer of ownership
- Last asking price
- € 799,000 kosten koper
- Asking price per m²
- € 7,467
- Status
- Sold
Construction
- Kind of house
- Single-family home, corner house
- Building type
- Resale property
- Year of construction
- 1931
- Specific
- With carpets and curtains
- Type of roof
- Gable roof covered with roof tiles
- Quality marks
- Bouwkundige Keuring
Surface areas and volume
- Areas
- Living area
- 107 m²
- Other space inside the building
- 48 m²
- Exterior space attached to the building
- 3 m²
- External storage space
- 4 m²
- Plot size
- 159 m²
- Volume in cubic meters
- 417 m³
Layout
- Number of rooms
- 5 rooms (3 bedrooms)
- Number of bath rooms
- 1 bathroom and 1 separate toilet
- Bathroom facilities
- Shower, toilet, and sink
- Number of stories
- 3 stories
- Facilities
- Passive ventilation system and TV via cable
Energy
- Energy label
- Insulation
- Partly double glazed
- Heating
- CH boiler
- Hot water
- CH boiler
- CH boiler
- Intergas Kombi Kompakt HRE 28/24 A (CW4) (gas-fired combination boiler from 2018, to rent)
Cadastral data
- AMSTELVEEN H 6260
- Cadastral map
- Area
- 159 m²
- Ownership situation
- Full ownership
Exterior space
- Location
- In residential district
- Garden
- Back garden and front garden
- Back garden
- 60 m² (10.00 metre deep and 6.00 metre wide)
- Garden location
- Located at the north
Storage space
- Shed / storage
- Detached brick storage
- Facilities
- Electricity
- Insulation
- No insulation
Parking
- Type of parking facilities
- Paid parking and resident's parking permits
Photos 26
© 2001-2025 funda

























