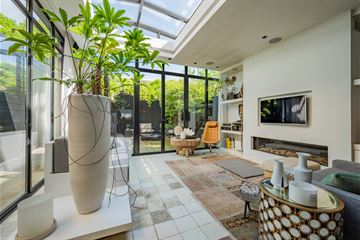
Description
Are you looking for a characterful semi-detached house with a modern touch? Would you like to live in a central location in Amstelveen? Is living in a green area near the city center important to you? Then Heemraadschapslaan 84 is for you!
Features for Heemraadschapslaan 84:
- bright house with modern extension;
- renovated in recent years in cooperation with Stylemeister San Ming;
- Spacious backyard facing north;
- spacious storage / utility room in the backyard;
- located in a quiet but central location near Amstelveen city center;
- near several parks and access to the A9.
Is Heemraadschapslaan 84 really for you?
In combination with the photos below we give you a brief impression of this house.
Now available for you: This beautiful and well maintained semi-detached house with recent and modern extension, with a front garden on the south and backyard on the north.
The fine house offers plenty of space and is very conveniently located in a quiet part of Amstelveen, near the Stadshart. The bright rectangular living room gives access to the garden of good size. The side and rear facade includes 8 high metal doors that open to the outside. Combined with a large skylight, this gives a unique light experience in the northern part of the house. These facades and skylight are low maintenance.
On the second floor there is 1 spacious bedroom with unique built-in wardrobes (possibility of creating 2nd bedroom) and the modern bathroom with shower, washbasin and toilet.
On the second floor is a 2nd bedroom, now used as an office. Here is also the central heating boiler.
The house is located in the popular neighborhood Elsrijk. This is a green living environment with excellent accessibility. Direct roads to both the A9 and A10 (the ring around Amsterdam) and the presence of several bus stops ensure that public transport is optimal (Amsterdam and Schiphol Airport are within 15 minutes). Also on the bike you are on the nearby Black Path within fifteen minutes in Amsterdam South and the Zuidas.
Daily shopping can be done at the stores on the Amsterdamseweg but also in the nearby Amstelveen city center. In addition to many stores, here you will also find various entertainment venues and restaurants. Amstelveen is very well known for its proximity to international schools, but elementary school and nurseries are also abundant.
Who thinks of Amstelveen, in terms of greenery, often thinks of the Amsterdam forest! This offers various recreational opportunities such as running routes, the goat farm and the swimming pond. Besides the forest there are also several sports fields and a riding school.
Layout:
first floor:
Entrance with meter cupboard, staircase and access to the toilet, spacious living room with open kitchen, equipped with various Smeg appliances and Corian countertop. Back of the house is expanded with many windows for lots of daylight. By opening the windows you create an extension of the living room. The extension is equipped with 1.5 meter wide gas fireplace (design Piet Boon). Separate storage / utility room including washing machine connection in the backyard. The backyard is located on the north.
1st floor:
Landing, spacious bedroom with custom built in closets. The bathroom has a walk-in shower, washbasin and separate toilet.
2nd floor:
Attic room, equipped with a dormer and skylights. Central heating boiler (2011) hangs in a closet.
Special features:
- house approx. 95 m², utility room approx. 15.5 m²;
- The whole is equipped with various (after) insulation;
- Energy label D, valid until 04-04-2032;
- Heating and hot water through central heating boiler (ATAG 2011);
- Delivery in consultation;
- The purchase agreement will include an ageing and asbestos clause given the year of construction of the house.
A tour of this beautiful home?
Please contact us, we will gladly show you the inside of this house!
Features
Transfer of ownership
- Last asking price
- € 745,000 kosten koper
- Asking price per m²
- € 7,842
- Status
- Sold
Construction
- Kind of house
- Single-family home, double house
- Building type
- Resale property
- Year of construction
- 1925
- Type of roof
- Combination roof covered with roof tiles
Surface areas and volume
- Areas
- Living area
- 95 m²
- External storage space
- 16 m²
- Plot size
- 176 m²
- Volume in cubic meters
- 341 m³
Layout
- Number of rooms
- 3 rooms (2 bedrooms)
- Number of bath rooms
- 1 bathroom and 1 separate toilet
- Bathroom facilities
- Shower, toilet, and washstand
- Number of stories
- 3 stories
- Facilities
- Outdoor awning, mechanical ventilation, and sliding door
Energy
- Energy label
- Insulation
- Roof insulation and double glazing
- Heating
- CH boiler
- Hot water
- CH boiler
- CH boiler
- Atag (gas-fired combination boiler from 2011, in ownership)
Cadastral data
- AMSTELVEEN H 8478
- Cadastral map
- Area
- 176 m²
- Ownership situation
- Full ownership
Exterior space
- Location
- Alongside a quiet road and in residential district
- Garden
- Back garden, front garden and side garden
- Back garden
- 29 m² (4.90 metre deep and 5.90 metre wide)
- Garden location
- Located at the north
Storage space
- Shed / storage
- Detached brick storage
- Facilities
- Electricity and running water
Parking
- Type of parking facilities
- Paid parking and resident's parking permits
Photos 34
© 2001-2024 funda

































