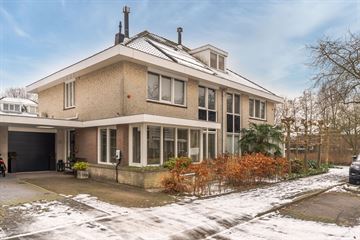
Description
This characterful semi-detached house, of the Villa Nova type, offers a delightful blend of comfort and functionality. With a private driveway for two cars, an attached spacious garage, two bathrooms, 12 solar panels, and a generous living room opening onto a deep and wide sunny garden with ample privacy, this is a home where you will feel at ease immediately.
The house boasts a spacious living area of 165 square meters on a plot of 283 square meters, featuring 5 ample bedrooms. One of these bedrooms has an ensuite bathroom, and in addition, there is a second bathroom and a separate toilet.
The location on the quiet southern edge of Westwijk provides access to the shopping center, primary schools, childcare, and the Amsterdamse Bos. Public transportation to the City Center of Amstelveen and Amsterdam is easily accessible, as are major highways such as Beneluxbaan, N201, and A9. The house is situated on a car-free street, which is advantageous for families with children.
Layout:
Ground floor:
Upon entering through the entrance/hall, various spaces are accessible, including the garage, a separate toilet, and the living room with dining area and a kitchen equipped with various built-in appliances, as well as a utility room.
First floor:
Upstairs, there is a landing, a separate toilet, and a bathroom with a sink and shower. There are 3 spacious bedrooms, the largest of which has an adjoining bathroom recently renovated and equipped with a double sink and a shower.
Second floor:
On the second floor, there is a landing, a boiler room, and two spacious bedrooms, one of which is equipped with a dormer.
Garden:
With a spacious front garden and parking, a backyard almost 14 meters deep and over 10 meters wide facing the sunny southeast, the outdoor space offers many possibilities.
General:
Year of construction: 1992
Living area: approximately 165 sqm
Plot: 283 sqm
Volume: 636 cubic meters
Energy label A
12 solar panels
Charging station on the facade
ATAG central heating boiler from 2020
Two air conditioners from 2023
Water softener and pressure booster (2020)
Recently renovated bathrooms
Delivery in consultation
Features
Transfer of ownership
- Last asking price
- € 1,075,000 kosten koper
- Asking price per m²
- € 6,555
- Status
- Sold
Construction
- Kind of house
- Single-family home, double house
- Building type
- Resale property
- Year of construction
- 1992
Surface areas and volume
- Areas
- Living area
- 164 m²
- Other space inside the building
- 19 m²
- Plot size
- 283 m²
- Volume in cubic meters
- 636 m³
Layout
- Number of rooms
- 6 rooms (5 bedrooms)
- Number of bath rooms
- 2 bathrooms and 2 separate toilets
- Bathroom facilities
- 2 showers, double sink, 2 washstands, and sink
- Number of stories
- 3 stories
- Facilities
- Air conditioning, outdoor awning, skylight, mechanical ventilation, sliding door, TV via cable, and solar panels
Energy
- Energy label
- Insulation
- Double glazing and completely insulated
- Heating
- CH boiler
- Hot water
- CH boiler
- CH boiler
- Atag (gas-fired combination boiler from 2020, in ownership)
Cadastral data
- AMSTELVEEN O 4611
- Cadastral map
- Area
- 283 m²
- Ownership situation
- Full ownership
Exterior space
- Location
- Alongside a quiet road and in residential district
- Garden
- Back garden and front garden
- Back garden
- 139 m² (13.80 metre deep and 10.10 metre wide)
- Garden location
- Located at the southeast
Garage
- Type of garage
- Attached brick garage
- Capacity
- 1 car
Parking
- Type of parking facilities
- Parking on private property and public parking
Photos 45
© 2001-2024 funda












































