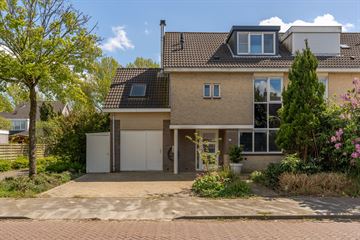
Description
Surprisingly spacious semi-detached house of no less than 175 m² with 2 parking spaces on private property. The house is situated on a generous plot of 267 m² of land and has a convenient location, less than 300 meters from the Westwijkplein shopping center. The presence of various schools, playgrounds, the community center and good accessibility by private or public transport make this neighborhood a favorite residential location.
The covered shopping center in the Stadshart is located less than 10 minutes away, where the city theater Amstelveen with its various entertainment options and the Cobramuseum play an important role. For those who enjoy a peaceful environment, the nature reserve 'De Poel' is just nearby, directly adjacent to the Amsterdamse Bos. An area with numerous recreational opportunities.
The presence of the tram and bus connections, the access road to the A9 (with its direct connection to the ring road around Amsterdam) and via the N201 to the A4 towards The Hague ensure that this centrally located house is easily accessible.
Layout
Ground floor:
Entrance, hallway, meter cupboard, toilet, and stairs to the first floor. There is an access door to the kitchen and a door to the storage room. The open kitchen is at the front and equipped with various built-in appliances. The spacious living room is over 50 m² and has access to the garden via 2 sliding doors. The enclosed backyard can be accessed through the extra attached storage room on the side.
First floor:
Via the stairs in the hallway, you reach the first floor with a spacious landing that provides access to 4 bedrooms and the bathroom with shower, bathtub, double washbasin and toilet. The VIP room has access to the balcony. This large room can easily be divided into 2 separate rooms.
Second floor:
Via the landing, there is access to the spacious bedroom at the rear with a large dormer window. From the bedroom, the second bathroom with shower, washbasin, and toilet is accessible. There is also a laundry/boiler room on this floor.
Garden:
Front garden with driveway and 2 parking spaces and an electric charging station. The backyard is approximately 10 meters deep and 11 meters wide.
Good to know:
Year of construction 1992
Usable area 175 m²
Volume 629 m³
Plot 267 m²
Very quiet house suitable for working from home
Fully insulated
Energy label B
Central heating combi boiler
Mechanical ventilation
Delivery by agreement
Features
Transfer of ownership
- Last asking price
- € 995,000 kosten koper
- Asking price per m²
- € 5,686
- Status
- Sold
Construction
- Kind of house
- Single-family home, double house
- Building type
- Resale property
- Year of construction
- 1992
- Type of roof
- Gable roof covered with roof tiles
Surface areas and volume
- Areas
- Living area
- 175 m²
- Other space inside the building
- 9 m²
- Exterior space attached to the building
- 3 m²
- External storage space
- 7 m²
- Plot size
- 267 m²
- Volume in cubic meters
- 629 m³
Layout
- Number of rooms
- 6 rooms (5 bedrooms)
- Number of bath rooms
- 2 bathrooms and 1 separate toilet
- Bathroom facilities
- 2 showers, double sink, bath, 2 toilets, 2 washstands, and sink
- Number of stories
- 3 stories
- Facilities
- Mechanical ventilation
Energy
- Energy label
- Insulation
- Double glazing, energy efficient window and completely insulated
- Heating
- CH boiler
- Hot water
- CH boiler
- CH boiler
- Gas-fired combination boiler, in ownership
Cadastral data
- AMSTELVEEN O 5073
- Cadastral map
- Area
- 267 m²
- Ownership situation
- Full ownership
Exterior space
- Location
- Alongside a quiet road and in residential district
- Garden
- Back garden, front garden and side garden
- Back garden
- 114 m² (10.11 metre deep and 11.31 metre wide)
- Garden location
- Located at the southeast with rear access
- Balcony/roof terrace
- Balcony present
Storage space
- Shed / storage
- Built-in
Parking
- Type of parking facilities
- Parking on private property and public parking
Photos 45
© 2001-2024 funda












































