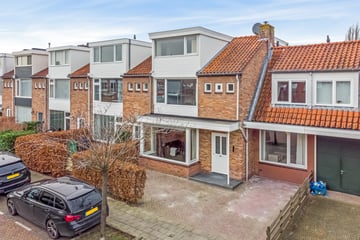
Description
Unique, luxury ready to move in family home with 7 rooms, 3 bathrooms and spacious garden
Enter the world of luxury and comfort in this breathtaking home! This beautiful home offers not only stylish living, but also an array of features that make it a dream home.
Built in 1956, it is a residence with character that has been meticulously renovated, maintained and is ready for immediate occupancy. With 209 m2 of living space and no fewer than 7 rooms and 3 bathrooms, this home offers a great space for a large family.
Step inside and be welcomed by the spacious and bright living room, where large windows let in an abundance of natural light, creating a warm and inviting atmosphere. The luxurious residential kitchen features state-of-the-art Bosch appliances and provides the perfect setting for culinary delights.
A unique feature of this home is the beautifully wide maintenance-free west-facing garden. At a whopping 127 m2, this is the ideal place to relax, barbecue, enjoy the sun and be outdoors with family and friends.
The house has a private driveway on which you can park freely.
The property is strategically located in a sought-after neighborhood, Elsrijk- West, close to the City Center, amenities, schools and green parks. With easy access to major highways, it is also ideal for commuters.
All details at a glance:
- A sought-after single-family home with no fewer than 7 rooms
- The living area of 209 m2 and plot of 268 m2 entirely private land
- Five spacious bedrooms and no less than three bathrooms for optimal living enjoyment.
- A living / working space with many possibilities for home office or studio.
- The luxury kitchen, equipped with high-quality Bosch appliances, makes cooking a real pleasure.
- The beautiful, wide maintenance-free garden of 127 m2 facing west invites relaxation and cozy evenings outdoors.
- This house is in perfect condition and is move-in ready, so you can immediately enjoy your new home.
- With an energy label C and the possibility to upgrade relatively easily to B, the house is also sustainable and energy efficient.
- Parking in front of the door on your own driveway
In short, this property is more than just a home - it's a lifestyle. Don't miss the opportunity to become the proud owner of this oasis of luxury. Contact us for a viewing and find out why this should be your new home!
Disclaimer: All information in this ad has been compiled with care. However, no rights can be derived from the information provided.
Features
Transfer of ownership
- Last asking price
- € 1,250,000 kosten koper
- Asking price per m²
- € 5,981
- Status
- Sold
Construction
- Kind of house
- Single-family home, row house
- Building type
- Resale property
- Year of construction
- 1956
- Specific
- With carpets and curtains
- Type of roof
- Gable roof covered with roof tiles
Surface areas and volume
- Areas
- Living area
- 209 m²
- External storage space
- 9 m²
- Plot size
- 268 m²
- Volume in cubic meters
- 615 m³
Layout
- Number of rooms
- 7 rooms (5 bedrooms)
- Number of bath rooms
- 3 bathrooms and 1 separate toilet
- Bathroom facilities
- 2 double sinks, walk-in shower, 2 baths, 3 toilets, 2 washstands, 2 showers, and sink
- Number of stories
- 3 stories and a loft
- Facilities
- Sliding door
Energy
- Energy label
- Insulation
- Roof insulation and double glazing
- Heating
- CH boiler
- Hot water
- CH boiler
- CH boiler
- Nefit Condens 9000i W met 2 buffervaten (gas-fired combination boiler from 2021)
Cadastral data
- AMSTELVEEN H 7379
- Cadastral map
- Area
- 268 m²
- Ownership situation
- Full ownership
Exterior space
- Location
- In residential district
- Garden
- Back garden and front garden
- Back garden
- 127 m² (13.67 metre deep and 9.26 metre wide)
- Garden location
- Located at the west with rear access
Storage space
- Shed / storage
- Detached wooden storage
Garage
- Type of garage
- Parking place
Parking
- Type of parking facilities
- Paid parking, parking on private property, public parking and resident's parking permits
Photos 65
© 2001-2024 funda
































































