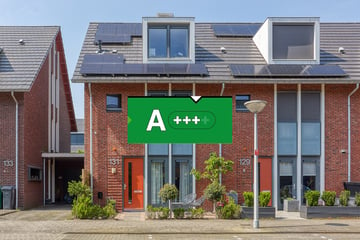
Description
Modern energy-efficient 6-room (5 bedrooms) house, energy label A+++, with spacious backyard with west oriëntation. Equipped with 20 solar panels, heat pump and very good insulation!
Located in a central and nice location in the Amstelveen residential area Westwijk2, with very good facilities within walking/cycling distance.
Request a viewing via Funda, Pararius or the GRIP website.
Convenient and good residential location:
Westwijk2 is a green and spacious residential area with free parking. There are several primary schools, childcare, several playgrounds and the Westwijkplein shopping center in the vicinity of the house. Secondary schools, including the International School, are also close by.
Good accessibility:
The highways A4, A9, the A10 ring road and airport Schiphol are easily and quickly accessible. The end stop of tram 25 towards Amstelveens Stadshart and Amsterdam Zuid is a short distance away. This tram connection will soon (plan 2024) be extended to the center of Uithoorn.
Various bus lines are available within walking distance with direct connections to Schiphol, Uithoorn, Amsterdam Arena and Amsterdam Center and Amsterdam South.
The location is a 10-minute bike ride from the Amsterdamse Bos, De Amstelveense Poel and the Oude Dorp. The Stadshart Amstelveen shopping center, with the Stadsschouwburg, various entertainment options and the Cobra Museum, can be reached within 15 minutes by bike.
Layout:
Ground floor:
The entrance to the house is accessible via the private front garden;
Hall, toilet, meter cupboard (with extensive electrical installation), cupboard, garden-oriënted extended living room (approx. 6.38 x 5.42 m), sliding doors to approx. 12 m deep backyard, open kitchen (approx. 4.96 x 3.03 m) with L-shaped fitted kitchen with ceramic hob, extractor hood, combi oven, freezer, refrigerator and dishwasher.
1st Floor;
Landing, 3 spacious bedrooms, 1 with built-in wardrobe and 1 with French balcony, (approx. 5.43 x 3.04, approx. 3.41 x 3.04 and approx. 3.88 x 2.29 m), tiled bathroom (approx. 2.28 x 2.28 m) with bath (whirlpool), washbasin, shower, floor heating, towel radiator and 2nd toilet.
Attic floor;
Landing, 2 bedrooms (approx. 5.42 x 3.22/2.88 m and approx. 3.05 x 4.23/3.96 m) with large dormer windows, storage room with washing machine connection, sink and 200 liter boiler, loft ladder to storage attic with heat pump and 100 liter boiler.
Good to know:
- Well-maintained home with a high level of finishing;
- More favorable financing options as a result of energy label A+++;
- Lots of living space, living area approx. 147 m² (measured in accordance with NEN 2580);
- Ceiling height approx. 2.65 meter;
- Oak floor with underfloor heating on the ground floor;
- 5 Spacious bedrooms;
- Extensive electrical installation;
- Equipped with an alarm system;
- Mechanical extraction;
- Well-kept backyard (depth approx. 12 meters) facing west
- Spacious garden shed, approx. 6 m², equipped with electricity;
- Back entrance to the garden;
- Located on 155 m2 of private land;
- Delivery in consultation.
Sustainability:
- Fully insulated, with double HR glazing, floor, facade and roof insulation;
- Energy label A+++;
- 20 Solar panels (owned, installed 2022);
- Heating via air-water heat pump (owned, installed 2022);
- Top cooling;
- Hot water via 2 electric boilers respectively 100 and 200 litres;
- Gas-free home;
- Charging point for electric car.
Features
Transfer of ownership
- Last asking price
- € 850,000 kosten koper
- Asking price per m²
- € 5,782
- Status
- Sold
Construction
- Kind of house
- Single-family home, row house
- Building type
- Resale property
- Year of construction
- 2008
- Type of roof
- Gable roof covered with asphalt roofing and roof tiles
- Quality marks
- Energie Prestatie Advies
Surface areas and volume
- Areas
- Living area
- 147 m²
- External storage space
- 7 m²
- Plot size
- 155 m²
- Volume in cubic meters
- 548 m³
Layout
- Number of rooms
- 6 rooms (5 bedrooms)
- Number of bath rooms
- 1 bathroom and 1 separate toilet
- Bathroom facilities
- Shower, bath, toilet, underfloor heating, washstand, and whirlpool
- Number of stories
- 4 stories
- Facilities
- Alarm installation, outdoor awning, french balcony, mechanical ventilation, sliding door, and solar panels
Energy
- Energy label
- Insulation
- Roof insulation, double glazing, energy efficient window, draft protection, insulated walls, floor insulation and completely insulated
- Heating
- Partial floor heating and heat pump
- Hot water
- Electrical boiler and solar collectors
Cadastral data
- AMSTELVEEN O 8487
- Cadastral map
- Area
- 155 m²
- Ownership situation
- Full ownership
Exterior space
- Location
- Alongside a quiet road and in residential district
- Garden
- Back garden and front garden
- Back garden
- 69 m² (11.87 metre deep and 5.80 metre wide)
- Garden location
- Located at the west with rear access
- Balcony/roof garden
- French balcony present
Storage space
- Shed / storage
- Detached wooden storage
- Facilities
- Electricity
Parking
- Type of parking facilities
- Public parking
Photos 55
© 2001-2025 funda






















































