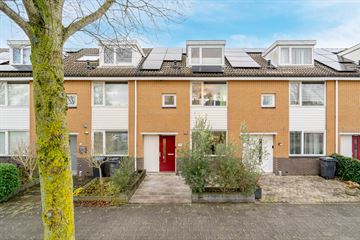
Description
This energy-efficient family home (A+) with five rooms is within walking distance of tram 25 to Amsterdam Zuid Station. This hidden gem has a very bright living room, open kitchen, deep northeast-facing garden and no fewer than five bedrooms. The top floor and bathroom have recently been renovated (2022) and the icing on the cake is the house has eleven solar panels.
LAYOUT:
From the large living room, you walk through the French doors directly into the beautifully landscaped private garden with spacious storage room and rear entrance. The modern open kitchen has plenty of storage and counter space. You'll feel like royalty with all the luxurious kitchen appliances.
On the first floor there are three spacious bedrooms, two of which have fitted wardrobes. Plenty of space, we say. The bathroom is very well maintained with a walk-in shower, toilet and washbasin.
The second floor, with a dormer window at both the front and rear, was transformed in 2022 into a full-fledged floor with two bedrooms and a spacious landing with sink and space for the washing machine, dryer and central heating boiler (2022). The attic, spanning the entire width of the house, provides plenty of useful extra storage space.
Our conclusion: a very nice house that feels like a warm coat. Come take a look and experience it for yourself.
LOCATION:
The central location is an advantage. With tram 25 you can reach Station Zuid within 22 minutes. You can be on the highway to Schiphol or Utrecht in five minutes by car.
The neighborhood is wonderfully quiet and green. For daily shopping, the Westwijk shopping center is nearby or the Stadshart Amstelveen is easy to reach.
Relaxation and entertainment can be found in the Stadshart Amstelveen and for some much-needed exercise you can go to the nearby Amsterdamse Bos. Perhaps unnecessarily, we would like to point out that Amstelveen is rich in good schools, catering and sports facilities.
SPECIFICS:
- Energy label A+;
- 5 bedrooms;
- recently renovated bathroom with underfloor heating (2022);
- spacious living room (possibility to expand) with patio doors (2010) and modern open kitchen (2016);
- renewed electrical installations: distribution box (2016) and solar panels (11 pieces) and mechanical ventilation (2022);
- deep backyard on the northeast and spacious front garden (both 2018);
- age clause;
- IDEAL location in relation to public transport (tram and bus stop);
- project notary Hartman LMH.
Features
Transfer of ownership
- Last asking price
- € 645,000 kosten koper
- Asking price per m²
- € 5,287
- Status
- Sold
Construction
- Kind of house
- Single-family home, row house
- Building type
- Resale property
- Year of construction
- 1996
- Specific
- Partly furnished with carpets and curtains
- Type of roof
- Gable roof covered with roof tiles
Surface areas and volume
- Areas
- Living area
- 122 m²
- External storage space
- 8 m²
- Plot size
- 149 m²
- Volume in cubic meters
- 429 m³
Layout
- Number of rooms
- 6 rooms (5 bedrooms)
- Number of bath rooms
- 1 bathroom and 1 separate toilet
- Bathroom facilities
- Walk-in shower, toilet, underfloor heating, sink, and washstand
- Number of stories
- 3 stories
- Facilities
- Optical fibre, mechanical ventilation, TV via cable, and solar panels
Energy
- Energy label
- Insulation
- Roof insulation, double glazing, energy efficient window, insulated walls, floor insulation and completely insulated
- Heating
- CH boiler
- Hot water
- CH boiler
- CH boiler
- Remeha Calenta ACE 40C HR Combi (gas-fired combination boiler from 2022, in ownership)
Cadastral data
- AMSTELVEEN O 5728
- Cadastral map
- Area
- 149 m²
- Ownership situation
- Full ownership
Exterior space
- Garden
- Back garden and front garden
- Back garden
- 74 m² (13.79 metre deep and 5.34 metre wide)
- Garden location
- Located at the northeast with rear access
Storage space
- Shed / storage
- Detached wooden storage
- Facilities
- Electricity
Parking
- Type of parking facilities
- Public parking
Photos 49
© 2001-2025 funda
















































