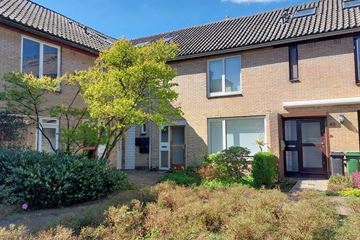
Description
We can offer you this spacious terraced house in a wonderfully quiet location, near the center of Amstelveen. The house offers a lot of space and the large windows provide plenty of daylight. The house needs some love and attention, but that of course gives you the opportunity to customize this according to your own taste and insight. The house has an unobstructed view at the front over green areas and a large lawn with beautiful trees. At the rear there is a deep west-facing garden, ideal for the sun worshipers among us! Due to its depth, this garden offers sufficient space to expand the house. You can also significantly expand the second floor with a dormer window at the front and a larger dormer window at the rear. Plenty of possibilities to make this your dream home!
The house is located in the Bankras residential area with many green areas and parks. The Bankrashof shopping center for daily shopping is a 5-minute walk away. If you want to shop more extensively, the Stadshart shopping center is at your disposal, with a diversity of shops, restaurants, culture and entertainment venues. The tram and bus stop are a 10-minute walk away and you have quick access to highways. Cycling to work in the Zuidas? You will be there within fifteen minutes! There are various sports clubs in the vicinity and you can enjoy cycling and walking in the nearby Amstelland recreational area. On the banks of the Amstel River there are several restaurants and cafes with nice terraces.
Layout: you reach the entrance of the house through the front garden. Inside you enter the portal with the meter cupboard and then into the hallway with toilet, stair cupboard and stairs to the first floor. The spacious living room has large windows on two sides, making it pleasantly light and from the living room you have access to the deep and sunny garden (west). The neat kitchen is currently closed but can easily be added to the living room if desired. The first floor offers three bedrooms and the bathroom with shower, sink, toilet and connection for the washing machine. The second floor offers a attic with plenty of storage space and the central heating boiler. There is also a spacious and high attic room with a dormer window. At the back of the garden is a detached stone shed and there is a free back entrance
Has the above aroused your interest? Call quickly for a viewing!
Particularities:
Beautifully located in the residential area of ??Bankras, near the center of Amstelveen
Living area 112 m2, plot 132 m2
Deep garden on the west
Possibility of expansion
Energy label C
Green living environment
Detached stone barn
Located a short walk from the Stadshart and public transport (tram line 25 and various bus connections)
An age, asbestos and non-self-occupancy clause is included in the purchase agreement.
Features
Transfer of ownership
- Last asking price
- € 595,000 kosten koper
- Asking price per m²
- € 5,312
- Status
- Sold
Construction
- Kind of house
- Single-family home, row house
- Building type
- Resale property
- Year of construction
- 1967
- Type of roof
- Gable roof covered with roof tiles
Surface areas and volume
- Areas
- Living area
- 112 m²
- External storage space
- 6 m²
- Plot size
- 132 m²
- Volume in cubic meters
- 360 m³
Layout
- Number of rooms
- 5 rooms (5 bedrooms)
- Number of bath rooms
- 1 bathroom and 1 separate toilet
- Bathroom facilities
- Shower, toilet, and sink
- Number of stories
- 3 stories
- Facilities
- Skylight and TV via cable
Energy
- Energy label
- Insulation
- Double glazing and insulated walls
- Heating
- CH boiler
- Hot water
- Electrical boiler
- CH boiler
- Gas-fired, in ownership
Cadastral data
- AMSTELVEEN I 4147
- Cadastral map
- Area
- 132 m²
- Ownership situation
- Full ownership
Exterior space
- Location
- Alongside a quiet road, in residential district and unobstructed view
- Garden
- Back garden and front garden
- Back garden
- 66 m² (11.00 metre deep and 6.00 metre wide)
- Garden location
- Located at the west with rear access
Storage space
- Shed / storage
- Detached brick storage
Parking
- Type of parking facilities
- Paid parking and resident's parking permits
Photos 26
© 2001-2025 funda

























