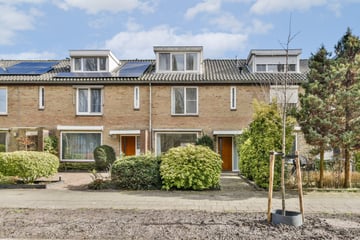
Description
This single-family home is located in the child-friendly district of Bankras. The entrance with toilet and staircase gives access to the bright living room with half open kitchen. The kitchen has recently been renovated and is fully equipped, such as a fridge-freezer, 4-burner induction hob, extractor hood and dishwasher. The living room has a light laminate floor, decorative fireplace and sliding doors at the rear. The maintenance-friendly sunny garden has a stone shed and a back entrance.
The first floor has 3 well-sized bedrooms. The neat bathroom is equipped with a bath, double sink and 2nd toilet. The attic floor has two rooms; one can be used as a work or study room and the other as a fourth bedroom. The house is located in a quiet child-friendly neighborhood, a stone's throw from shopping centers. A little further, within walking distance, is the Stadshart of Amstelveen, a large indoor shopping center with many fashion stores, specialty stores and well-known shops such as the Bijenkorf, Hema and the Blokker.
In the Stadshart you will also find various restaurants, a theatre, cinema and the well-known Cobra museum. On the edge of the district are football and hockey fields, the renovated Bankrashal (an ultra-modern sports hall) and a very luxurious gym with wellness facilities. The house is also located near a park. Schools; primary schools, secondary schools and the International School are within walking and cycling distance. The Middelpolder nature reserve, followed by the Amstel, borders the district. Within walking distance is a stop of tram and metro lines 5 and 51, which runs via Amsterdam South and the center of Amsterdam to Central Station. The accessibility by car is excellent. The Amstelland hospital and the VUMC can be reached in 5 minutes by car. There is a good connection to the highways A9 and A10. From the A9, the A2 and A4 are quickly accessible and in less than ten minutes you can reach Amsterdam (WTC/Zuidas) and Schiphol. There is also ample free parking in front of the door.
Features
Transfer of ownership
- Last asking price
- € 755,000 kosten koper
- Asking price per m²
- € 5,808
- Original asking price
- € 775,000 kosten koper
- Status
- Sold
Construction
- Kind of house
- Single-family home, row house
- Building type
- Resale property
- Year of construction
- 1967
- Type of roof
- Gable roof covered with roof tiles
Surface areas and volume
- Areas
- Living area
- 130 m²
- Plot size
- 154 m²
- Volume in cubic meters
- 351 m³
Layout
- Number of rooms
- 6 rooms (5 bedrooms)
- Number of bath rooms
- 1 bathroom
- Bathroom facilities
- Bath, toilet, and sink
- Number of stories
- 3 stories
- Facilities
- TV via cable
Energy
- Energy label
- Insulation
- Double glazing
- Heating
- CH boiler
- Hot water
- CH boiler
- CH boiler
- Gas-fired, in ownership
Cadastral data
- AMSTELVEEN I 3416
- Cadastral map
- Area
- 154 m²
- Ownership situation
- Full ownership
Exterior space
- Location
- Alongside a quiet road and in residential district
- Garden
- Back garden
- Back garden
- 50 m² (5.00 metre deep and 10.00 metre wide)
Storage space
- Shed / storage
- Detached brick storage
- Facilities
- Electricity
Parking
- Type of parking facilities
- Public parking
Photos 38
© 2001-2025 funda





































