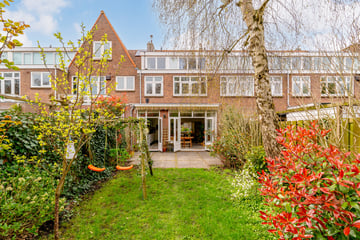
Description
Welcome to this beautiful house of 157 m2 with no fewer than five bedrooms, two bathrooms, an attic and sixteen solar panels in green Amstelveen. The house radiates light, warmth and comfort, with its charming 1930s architecture that was renovated and expanded in the past. is with a modern twist. Here you will find all modern comforts while enjoying the authentic details such as the stained glass, the (en suite) doors, the panel doors and the characteristic granite floors.
With a total of 5 bedrooms, 2 bathrooms, 2 separate toilets, a cozy loggia at the front and a spacious sunny garden of approximately 80 square meters, complete with shed and back entrance, this house is a true paradise for families.
Layout:
Upon entering through the original front door you enter the spacious entrance with a beautiful granite floor and beautiful stained glass. The hallway with its original herringbone floor leads to the spacious extended room en suite, complete with bay window, beautiful oak herringbone parquet, a built-in bookcase and a cozy sitting area with luxurious gas fireplace. The extension has a unique skylight and a granite floor with underfloor heating, and the well-equipped Bulthaup kitchen with extra deep and extra high granite worktop offers a true culinary delight.
On the first floor there are three bedrooms, two of which are spacious and one is slightly smaller. One of the spacious bedrooms has access to the balcony at the front. All rooms have handy fitted wardrobes. On this floor you will also find a bathroom with sink and shower. A separate toilet with sink and separate space for the washing machine completes this floor.
On the second floor, which was completely renovated in 2022, you will find a second bathroom with a walk-in shower, washbasin, bath and underfloor heating. This floor also has two comfortable bedrooms, one of which has built-in wardrobes, and a spacious hall with custom fitted wardrobes. In addition, the clean and dry attic with loft ladder over the entire top floor houses the Nefit HR boiler with large boiler from 2018.
Environment
This neighborhood is ideal for families, with its green and child-friendly environment where children can play on the street, in the schoolyard or in the park. The beautiful Amsterdamse Bos is around the corner, along with three primary schools and the sports fields.
Accessibility
By bike you can reach South Station and the Stadshart of Amstelveen in just ten minutes, while the center of Amsterdam is also easily accessible by bicycle. Public transport, including tram 5 and 25 and various buses to Amsterdam are within walking distance. The A9 and A10 highways are only a five-minute drive away.
Specifics:
- energy label B;
- living area of 157 m²;
- deep backyard on the east;
- front garden on the west;
- five bedrooms;
- two bathrooms;
- 16 solar panels available;
- age and asbestos clause;
- project notary Hartman LMH;
Features
Transfer of ownership
- Last asking price
- € 1,150,000 kosten koper
- Asking price per m²
- € 7,325
- Status
- Sold
Construction
- Kind of house
- Single-family home, row house
- Building type
- Resale property
- Year of construction
- 1936
- Specific
- Partly furnished with carpets and curtains
- Type of roof
- Gable roof covered with roof tiles
Surface areas and volume
- Areas
- Living area
- 157 m²
- Other space inside the building
- 4 m²
- Exterior space attached to the building
- 7 m²
- External storage space
- 6 m²
- Plot size
- 176 m²
- Volume in cubic meters
- 568 m³
Layout
- Number of rooms
- 7 rooms (5 bedrooms)
- Number of bath rooms
- 2 bathrooms and 2 separate toilets
- Bathroom facilities
- 2 walk-in showers, 2 sinks, bath, toilet, underfloor heating, and washstand
- Number of stories
- 3 stories and a loft
- Facilities
- Outdoor awning, skylight, and solar panels
Energy
- Energy label
- Insulation
- Roof insulation, double glazing, energy efficient window, insulated walls and floor insulation
- Heating
- CH boiler, gas heater, partial floor heating and heat recovery unit
- Hot water
- CH boiler and gas-fired boiler
- CH boiler
- Nefit HR Trendline Aquapower Plus (gas-fired combination boiler from 2018, in ownership)
Cadastral data
- AMSTELVEEN H 4331
- Cadastral map
- Area
- 176 m²
- Ownership situation
- Full ownership
Exterior space
- Location
- Alongside a quiet road, sheltered location and in residential district
- Garden
- Back garden and front garden
- Back garden
- 80 m² (13.19 metre deep and 6.07 metre wide)
- Garden location
- Located at the east with rear access
- Balcony/roof terrace
- Balcony present
Storage space
- Shed / storage
- Detached brick storage
Parking
- Type of parking facilities
- Paid parking and resident's parking permits
Photos 49
© 2001-2025 funda
















































