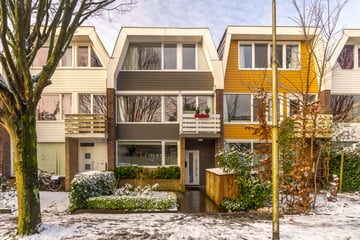
Description
Welcome to the ultimate combination of modern comfort and stylish living in the heart of the Elsrijk residential area in Amstelveen! This 6-room house, completely renovated, extended, and built up in 2015, is now your chance to step into an oasis of luxury, surrounded by excellent amenities and a dynamic city life.
With a generous living space of approximately 155 m² and a plot of 156 m², this house is a true gem. The story begins with the seamless laminate flooring that welcomes you into the spacious hall with a wardrobe and meter cupboard. The modern toilet is just a glimpse of the high-quality finish you will find throughout the entire house.
The living room, extended with an extra 2.5 meters, invites relaxation and enjoyment. Large sliding doors connect this living space to the sunny west-facing garden, where you'll find the perfect setting to unwind after a busy day. The front and back gardens were completely redesigned in 2016 with a harmonious balance between tiles and greenery.
The modern kitchen is equipped with all the conveniences, featuring high-quality built-in appliances from Miele (induction hob) and Bosch. The kitchen seamlessly transitions into the dining and living room, creating the optimal setting for cozy gatherings with family and friends.
On the first floor, comfort continues with spacious bedrooms at both the front and rear, and a smaller bedroom/office with a balcony at the front. The beautifully tiled bathroom is a showcase of luxury, with a bathtub, walk-in shower, double sink, toilet, large LED mirror, and designer radiator.
The second floor offers a range of possibilities, with two generous bedrooms and a second luxurious bathroom with a walk-in shower, vanity unit, and designer radiator. This floor is not only stylish but also practical, with the presence of a separate toilet and a space for central heating, a washing machine, and a dryer. There are 2 skylights for extra daylight, equipped with Luxaflex blinds, and one skylight can be opened to provide access to the roof.
What makes this house truly special are the extras. With a total of 15 solar panels, you are not only environmentally conscious but also save on energy costs. The crawl space is insulated with Neopixels for optimal heat retention and dryness. A new front door (Weru), external sun protection (Roma blinds on the ground floor and 1st floor at the rear, shutters at the front), a shed with a green roof, a hot water fountain in the toilet, an infrared panel in the hall – this house is literally move-in ready with high-quality finishes and modern amenities.
Location:
The house is located in a child-friendly neighborhood in the Elsrijk district, a short walking distance from various play facilities, schools, childcare, bus and tram stops, various shopping centers, and of course, the beautiful Stadshart. The various International Schools are about 10 to 15 minutes away by bike or car. The A9 and A10 motorways are also a short distance away.
General:
Year of construction 1960
Living area 155 m²
Plot area 156 m²
Central heating combi boiler Nefit Topline HR with boiler
Thermostat control via smartphone (Wi-Fi)
Mechanical ventilation
Completely equipped with new electrical wiring (NEN 1010)
New interior doors with new hardware
Completely equipped with new HR++ plastic frames (tilt/turn windows)
Energy label A
Delivery in consultation
Features
Transfer of ownership
- Last asking price
- € 945,000 kosten koper
- Asking price per m²
- € 6,097
- Status
- Sold
Construction
- Kind of house
- Single-family home, row house
- Building type
- Resale property
- Year of construction
- 1960
Surface areas and volume
- Areas
- Living area
- 155 m²
- Exterior space attached to the building
- 2 m²
- External storage space
- 7 m²
- Plot size
- 156 m²
- Volume in cubic meters
- 519 m³
Layout
- Number of rooms
- 7 rooms (6 bedrooms)
- Number of bath rooms
- 2 bathrooms and 2 separate toilets
- Bathroom facilities
- Double sink, walk-in shower, bath, toilet, 2 washstands, shower, and sink
- Number of stories
- 3 stories
- Facilities
- Rolldown shutters, sliding door, TV via cable, and solar panels
Energy
- Energy label
- Insulation
- Double glazing, energy efficient window and completely insulated
- Heating
- CH boiler
- Hot water
- CH boiler
Cadastral data
- AMSTELVEEN H 8365
- Cadastral map
- Area
- 156 m²
- Ownership situation
- Full ownership
Exterior space
- Location
- In residential district
- Garden
- Back garden and front garden
- Back garden
- 59 m² (10.18 metre deep and 5.79 metre wide)
- Garden location
- Located at the southwest with rear access
- Balcony/roof terrace
- Balcony present
Storage space
- Shed / storage
- Detached brick storage
- Facilities
- Electricity
Parking
- Type of parking facilities
- Public parking
Photos 45
© 2001-2024 funda












































