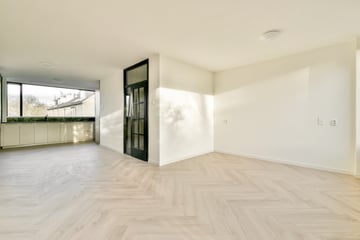This house on funda: https://www.funda.nl/en/detail/koop/verkocht/amstelveen/huis-tigris-10/43731310/

Description
This exceedingly comfortable house of approximately 142 m2 has been COMPLETELY RENOVATED in 2024! With 5 BEDROOMS, 2 BATHROOMS, a living area with open kitchen on the first floor, with a toilet on each floor, and a large sunny garden facing south, it's an ideal FAMILY HOME for those seeking carefree living. The house is ENERGY-EFFICIENT and has an energy label B. PARKING ON PRIVATE GROUNDS. It is centrally located CLOSE TO ALL AMENITIES in Amstelveen, in the child-friendly and green residential area of Groenenlaan, NEAR AMSTERDAM.
GENERAL
The unique layout of the house with two rooms and a bathroom on the ground floor offers many possibilities. For example, for accommodating an au pair or as a so-called granny flat, or for a practice/office at home!
LIVING
The entrance to the house is in the central hall on the ground floor. There is also the staircase to the living area and kitchen on the first floor. The first floor is entirely dedicated to living and cooking. With large windows at the rear and a sliding door, allowing plenty of natural light. From the balcony, you can go down to the garden with stairs. The high skirting boards, freshly plastered walls, and low-maintenance laminate flooring make it a comfortable space.
COOKING
The kitchen on the first floor is equipped with a 4-burner induction hob with integrated extractor system, dishwasher, combination oven, refrigerator, and freezer with 3 drawers. There is plenty of cupboard space, and the large worktop offers more than enough workspace.
SLEEPING
On the ground floor, there are two spacious bedrooms. The bedroom at the rear provides access to the garden. On the second floor, there are 3 well-sized bedrooms. Two are at the front, both equipped with electric shutters, the master bedroom is at the rear.
BATHING
The bathroom on the ground floor has a walk-in shower with rain shower, washbasin unit with mirror, and wall-mounted toilet. All fittings are in chic black. The walls are covered with trendy plastic wall panels and matching floor tiles. In the hallway, there is a separate laundry room for the washing machine and dryer.
On the second floor is the second bathroom. Here too, there is a walk-in shower, a washbasin unit, and a toilet. This spacious bathroom is executed in the same materials as the one on the ground floor.
On the first floor, the third toilet can be found.
OUTSIDE
In the sheltered south-facing garden, there is always a spot to enjoy the sunshine. The garden is surrounded by trees, providing plenty of privacy. Parking is never a problem. You can park your car on the private driveway or simply on the street.
LOCATION
The property is located in the child-friendly, car-free street in the green residential area of Groenelaan. Behind the house is a small park with a playground, and within walking distance is the Heempark with views over meadows and the Amsteldijk golf course. Various amenities are within easy reach. Within a few minutes' walk is the Groenhof shopping center, for daily groceries. For a wider range of shops, you can visit the nearby shopping centers in Stadshart. Here you can also enjoy a fun night out. There are various restaurants, theaters, and a cinema.
Amstelveen has many amenities: primary, secondary, and international schools, childcare, and sports clubs. Accessibility is good thanks to the direct roads to Amsterdam, Aalsmeer, Schiphol, Utrecht, The Hague, and Haarlem.
HIGHLIGHTS
-Year of construction 1971
-Living area approx. 142 m2;
-5 bedrooms;
-2 bathrooms and 3 toilets;
-Energy label B;
-Balcony on the first floor with stairs to the garden;
-Deep south-facing garden;
-Parking on private plot;
-Central heating boiler INTERGAS, from 2024;
-Located in the child-friendly residential area of Groenelaan;
-Short distance from shops, schools, public transport, and main roads;
-Non-self-occupancy clause applies
-Quick delivery.
"We have composed this information with due care. On our part, however, no liability whatsoever is accepted for any incompleteness, inaccuracy or otherwise, or its consequences. All specified sizes are measured in accordance with NEN 2580 and are indicative. We advise you to call in a broker who will assist you with his expertise in the purchase process. If you do not wish to take professional counseling, you are legally competent enough to oversee all matters that are of interest. The General Consumer conditions of the NVM are applicable "
Features
Transfer of ownership
- Last asking price
- € 650,000 kosten koper
- Asking price per m²
- € 4,577
- Status
- Sold
Construction
- Kind of house
- Single-family home, row house
- Building type
- Resale property
- Year of construction
- 1971
- Type of roof
- Flat roof covered with asphalt roofing
Surface areas and volume
- Areas
- Living area
- 142 m²
- Exterior space attached to the building
- 10 m²
- Plot size
- 127 m²
- Volume in cubic meters
- 463 m³
Layout
- Number of rooms
- 6 rooms (5 bedrooms)
- Number of bath rooms
- 2 bathrooms and 1 separate toilet
- Bathroom facilities
- 2 showers, 2 toilets, and 2 washstands
- Number of stories
- 3 stories
- Facilities
- Outdoor awning and sliding door
Energy
- Energy label
- Insulation
- Double glazing
- Heating
- CH boiler
- Hot water
- CH boiler
- CH boiler
- Intergas (gas-fired combination boiler from 2024, in ownership)
Cadastral data
- AMSTELVEEN L 2673
- Cadastral map
- Area
- 10 m²
- Ownership situation
- Full ownership
- AMSTELVEEN L 1587
- Cadastral map
- Area
- 117 m²
- Ownership situation
- Full ownership
Exterior space
- Garden
- Back garden
- Balcony/roof terrace
- Balcony present
Parking
- Type of parking facilities
- Parking on private property and public parking
Photos 39
© 2001-2025 funda






































