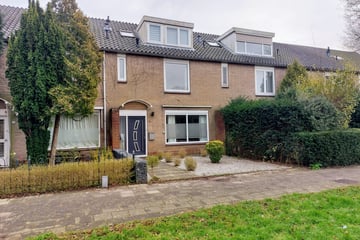
Description
Are you looking for a spacious home in a beautiful and central living environment? And preferably with a large garden? A home with a good level of finish that you can move into almost immediately? Then stop searching because we most likely have the right home for you! This beautiful home has it all! A good and central location, plenty of space, lots of light, a lovely garden and a detached garage. Furthermore, the house is very beautifully situated, car-free and directly next to a park with an ornamental water.
The house is located in the Bankras residential area with many green areas and parks. The Bankrashof shopping center for daily shopping is a 5-minute walk away. If you want to shop more extensively, the Het Stadshart shopping center is at your disposal. The tram and bus stop are a 10-minute walk away and you have quick access to highways. There are various sports clubs in the vicinity and you can enjoy cycling and walking in the nearby Amstelland recreational area. On the banks of the Amstel River there are several restaurants and cafes with nice terraces.
Has the above aroused your interest? Call quickly for a viewing!
Layout: you reach the entrance of the house through the deep front garden. Inside you enter the hall with meter cupboard, toilet and stairs to the first floor. The spacious living room has a beautiful open kitchen with various built-in appliances. The large windows allow for plenty of daylight. From the living room and the kitchen you have access to the deep garden on the southeast. At the back of the garden you will find the storage room and the attached garage. The first floor offers three bedrooms and a neat bathroom with a bath with shower, washbasin and toilet. The second floor has two dormer windows and offers a spacious bedroom with a luxurious bathroom with walk-in shower, toilet and washbasin. There is also a handy second room that can serve as a nice place to work from home. On the landing there is the central heating boiler and space for the washing machine and dryer.
Particularities:
- living area approximately 117 m2
- plot area approximately 166 m2
- 5 bedrooms
- 2 bathrooms
- detached barn and garage
- central location near the center of Amstelveen
- quiet and green living environment
- close to public transport
- deep garden (southeast)
Features
Transfer of ownership
- Last asking price
- € 675,000 kosten koper
- Asking price per m²
- € 5,769
- Status
- Sold
Construction
- Kind of house
- Single-family home, row house
- Building type
- Resale property
- Year of construction
- 1968
- Type of roof
- Gable roof covered with roof tiles
Surface areas and volume
- Areas
- Living area
- 117 m²
- External storage space
- 26 m²
- Plot size
- 166 m²
- Volume in cubic meters
- 350 m³
Layout
- Number of rooms
- 6 rooms (5 bedrooms)
- Number of bath rooms
- 2 bathrooms and 1 separate toilet
- Bathroom facilities
- Bath, 2 toilets, 2 washstands, and walk-in shower
- Number of stories
- 3 stories
- Facilities
- Skylight, sliding door, and TV via cable
Energy
- Energy label
- Insulation
- Roof insulation and double glazing
- Heating
- CH boiler
- Hot water
- CH boiler
- CH boiler
- Intergas (gas-fired combination boiler from 2015, to rent)
Cadastral data
- AMSTELVEEN I 4573
- Cadastral map
- Area
- 166 m²
- Ownership situation
- Full ownership
Exterior space
- Location
- Alongside park, sheltered location, in residential district and unobstructed view
- Garden
- Back garden and front garden
- Back garden
- 58 m² (10.00 metre deep and 5.75 metre wide)
- Garden location
- Located at the southeast with rear access
Storage space
- Shed / storage
- Detached brick storage
- Facilities
- Electricity
Garage
- Type of garage
- Detached brick garage
- Capacity
- 1 car
- Facilities
- Electricity
Parking
- Type of parking facilities
- Paid parking, public parking and resident's parking permits
Photos 37
© 2001-2025 funda




































