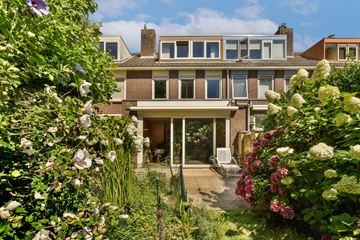This house on funda: https://www.funda.nl/en/detail/koop/verkocht/amstelveen/huis-turfschip-210/89800938/

Description
This Saturday OPEN HOUSE 20th april 2024 1200-1300.
A LOVELY house WITH EXTENTION, large living room with sliding doors, open kitchen, three (possibly four) bedrooms, beautiful bathroom, spacious attic floor and sunny backyard on the South of approximately 50 m2, with full privacy and an access to a playground. In short, wonderful and comfortable living.
SURROUNDINGS
The property is located in the child-friendly and quiet Waardhuizen district near the Amstel and the Middelpolder nature reserve, within walking distance of the Groenhof and Waardhuizen shopping center, but also various sports facilities and green areas. Furthermore, primary schools, secondary education and childcare are located in the vicinity. Including the International School. Highways (such as A9, A2 and A10) are nearby and the (fast) tram is within walking distance. And Amsteldijk Golf Center is a ten-minute walk away.
Living area approx. 138 m²
Land area of own land no less than approx. 142 m²
Shed approx. 4 m²
Backyard approx. 50 m²
LAYOUT
Ground floor: front garden, entrance/hall with meter cupboard, wardrobe, stair cupboard and separate toilet room with hand basin. The bright living room has a new OAK wooden floor and gives access to the lovely backyard through sliding doors directly on the South and free on the West. The open kitchen is equipped with all appliances for daily comfort.
There is a lot of light through the large windows. The living room is spacious and cozy. The garden is a pleasure. A lovely house. A playground is nearby.
First floor: From the landing there is access to two (formerly three) bedrooms and a neat, beautiful bathroom. You will be pleasantly surprised by the large master bedroom. The bathroom is located at the front of the house and has a sink, spacious walk-in shower, bath, toilet and is neatly tiled. Also on this floor a beautiful oak wooden floor.
Second floor: On the attic floor with dormer window at the rear and high ridge, you will find a full floor. On this floor also a beautiful oak wooden floor. The arrangement of the central heating boiler is different. There is
also a landing for the installation of the central heating boiler and storage space.
At the front of the house you have a neat front garden. Arrangements of bicycles. And a separate utility room for washing machine, office space, storage options.
In short: all the comfort you need to maximize your living pleasure. See the photos and the floor plans for the exact layout of this corner house!
PARTICULARITIES
The house has double glazing and an extension.
Full privacy from all sides
All three floors have a beautiful OAK wooden floor.
Well maintained
Spacious sunny backyard on the South approx. 50 m² with sun all day long.
The garden has a modest Koi pond with waterfall and 6 fishes
Turnkey so involved
Spacious plot of OWN land 142 m²
Three possibly four bedrooms
NEN measured living area and other indoor space total approx. 138 m²
Parking is free in front of the door in the child-friendly courtyard
Quiet street for local traffic
Own ground
Child-friendly neighborhood
Spacious and bright house with a lovely garden.
Energy label B
Delivery can be fast
Come by quickly to view this beautiful house and take a walk in this pleasant area. You are most welcome for a private viewing. Would you also like to be surprised by this house? Call or email us for a visit.
Features
- Last asking price
- € 659,000 kosten koper
- Asking price per m²
- € 4,775
- Listed since
- Kind of house
- Single-family home, row house
- Area
- 138 m² residential surface area / 142 m² plot surface area
- Number of rooms
- 4 rooms (3 bedrooms)
- Volume in cubic meters
- 360 m³
- Energy label
- Building type
- Resale property
- Year of construction
- 1981
Photos
© 2001-2025 funda
