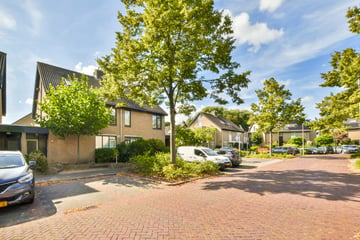This house on funda: https://www.funda.nl/en/detail/koop/verkocht/amstelveen/huis-valreep-87/88710878/

Description
This charming house is located in the neighborhood of Waardhuizen. Through the entrance / hallway is the living room accessible. The living room is located at the rear of the house and has a glass sliding door which gives access to the sunny garden facing south. The kitchen which is located at the front of the house is fully equipped and has high quality appliances such as a SIEMENS dishwasher and oven. On the second floor of the house there are two spacious bedrooms and a bathroom which is equipped with a bathtub, walk-in shower and sink with vanity unit. Two more bedrooms are located on the top floor and a bathroom with a shower stall, toilet, sink with vanity unit and a washer and dryer. Characteristic of this child-friendly neighborhood is its green character. The international school (ISA) is located just 5 minutes away from the house. For daily shopping are several shopping centers nearby including the recently renovated shopping center Groenhof. The city center with various catering and cultural facilities is also within 10 minutes. Highways such as the A9 highway and the Beneluxbaan towards Amsterdam are accessible within a few minutes. At 10 minutes walking distance are also several bus and streetcar stops with a good connection to Amsterdam.
Features
Transfer of ownership
- Last asking price
- € 825,000 kosten koper
- Asking price per m²
- € 5,156
- Status
- Sold
Construction
- Kind of house
- Single-family home, row house
- Building type
- Resale property
- Year of construction
- 1987
- Specific
- With carpets and curtains
- Type of roof
- Gable roof covered with roof tiles
Surface areas and volume
- Areas
- Living area
- 160 m²
- Plot size
- 173 m²
- Volume in cubic meters
- 432 m³
Layout
- Number of rooms
- 5 rooms (4 bedrooms)
- Number of bath rooms
- 2 bathrooms and 2 separate toilets
- Bathroom facilities
- 2 showers, 2 sinks, 2 washstands, and toilet
- Number of stories
- 3 stories
- Facilities
- Mechanical ventilation and TV via cable
Energy
- Energy label
- Insulation
- Double glazing
- Heating
- CH boiler
- Hot water
- CH boiler
- CH boiler
- Gas-fired combination boiler, in ownership
Cadastral data
- AMSTELVEEN L 3004
- Cadastral map
- Area
- 173 m²
- Ownership situation
- Full ownership
Exterior space
- Location
- Alongside a quiet road and in residential district
- Garden
- Back garden and front garden
- Back garden
- 80 m² (10.00 metre deep and 8.00 metre wide)
- Garden location
- Located at the south with rear access
Storage space
- Shed / storage
- Attached brick storage
- Facilities
- Electricity
Parking
- Type of parking facilities
- Public parking
Photos 41
© 2001-2024 funda








































