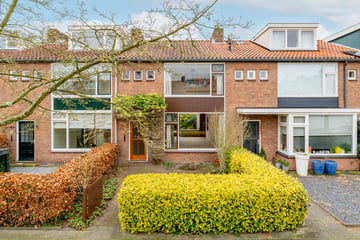This house on funda: https://www.funda.nl/en/detail/koop/verkocht/amstelveen/huis-welna-9/43400702/

Description
This home offers the best of both worlds: a cozy home base in an ideal location. The current owner has lived here with great pleasure for more than 50 years. But what really makes this house special is the enormous potential it offers for renovations to your own taste. And the option to buy the garage across the street.
With an extension you can easily add extra square meters to the living space. The house has a pleasant view of a deep front garden and is within walking distance of the bustling Stadshart. The west-facing garden offers a wonderful place to relax. Inside you will find a spacious hall, a closed kitchen, a bright living room, three bedrooms with fitted wardrobes, a spacious bathroom and an attic that you can arrange completely according to your own wishes, for example with dormer windows.
The surroundings are equally attractive: located in a green neighborhood with all amenities within easy reach. From daily shopping to cultural excursions, everything is within reach here. The Amsterdamse Bos is just a ten-minute bike ride away for some much-needed relaxation in nature.
In terms of accessibility, you are also in the right place here. Public transport is excellent with tram lines 5 and 25 that quickly take you to Amsterdam Zuid Station. The bus connections to Schiphol are also ideal. And for those who spend a lot of time on the road, the A9, A10 and A4 motorways can be reached within five minutes.
In short, this house is perfect for those looking for a central location with all amenities within easy reach. With a wide choice of schools, including the International School, this is an ideal place for families. We would like to invite you to come explore this fantastic house and the neighborhood and share with us all your ideas about your ideal home.
Specifics:
- located in the popular Elsrijk neighbourhood;
- spacious front garden on the east;
- sunny west-facing garden;
- multiple options for adding extra square meters;
- convenient location in relation to Stadshart;
- garage for sale: €55,000 k.k.
- non-resident, asbestos and age clause apply;
- project notary: Hartman-LMH.
Features
Transfer of ownership
- Last asking price
- € 675,000 kosten koper
- Asking price per m²
- € 6,081
- Status
- Sold
Construction
- Kind of house
- Single-family home, row house
- Building type
- Resale property
- Year of construction
- 1958
- Specific
- Partly furnished with carpets and curtains
- Type of roof
- Gable roof covered with roof tiles
Surface areas and volume
- Areas
- Living area
- 111 m²
- Exterior space attached to the building
- 2 m²
- External storage space
- 24 m²
- Plot size
- 172 m²
- Volume in cubic meters
- 368 m³
Layout
- Number of rooms
- 5 rooms (4 bedrooms)
- Number of bath rooms
- 1 bathroom and 1 separate toilet
- Bathroom facilities
- Bath and toilet
- Number of stories
- 3 stories
- Facilities
- Passive ventilation system
Energy
- Energy label
- Heating
- CH boiler
- Hot water
- Gas water heater
- CH boiler
- Intergas Kombi Kompakt Hreco 36 (gas-fired from 2013, in ownership)
Cadastral data
- AMSTELVEEN H 7570
- Cadastral map
- Area
- 148 m²
- Ownership situation
- Full ownership
- AMSTELVEEN H 7601
- Cadastral map
- Area
- 24 m²
- Ownership situation
- Full ownership
Exterior space
- Location
- Alongside a quiet road, sheltered location and in residential district
- Garden
- Back garden and front garden
- Back garden
- 69 m² (10.76 metre deep and 6.40 metre wide)
- Garden location
- Located at the west with rear access
Storage space
- Shed / storage
- Detached brick storage
- Facilities
- Electricity
Garage
- Type of garage
- Detached brick garage
- Capacity
- 1 car
- Facilities
- Electricity
Parking
- Type of parking facilities
- Paid parking and resident's parking permits
Photos 44
© 2001-2024 funda











































