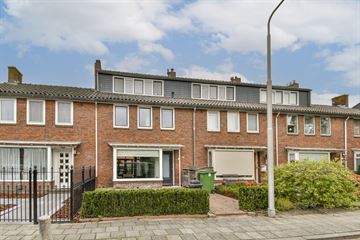This house on funda: https://www.funda.nl/en/detail/koop/verkocht/amstelveen/huis-wibautlaan-27/43621871/

Description
Luxurious renovated family home with sunny front and backyard in a child-friendly neighborhood of
Elsrijk
This tasteful house, renovated in 2017, offers comfort and style in the popular Elsrijk district in
Amstelveen. The house has a bright and spacious living room with open kitchen, four bedrooms and a
modern bathroom.
Ideal Location
Elsrijk is not without reason the most popular neighborhood in Amstelveen. The Stadshart shopping
center, the bus station, the Broerse Park and the Amsterdamse Bos are within walking distance.
Children can play carefree on the various playing fields in the neighborhood, and there are excellent
schools in the immediate area. By car the A9 can be quickly reached. Parking is possible with a
parking permit without waiting time. In addition, a visitors pass is available, which allows visitors to
park at a reduced rate.
Layout
Ground floor
Entrance, hall, with a separate toilet and stair cupboard with Portuguese design tiles,
which offers space for the wardrobe. At the front there is an attractive living room with bay window
and fireplace. The modern kitchen, in a light color scheme, is equipped with all conveniences such as
a fridge-freezer combination, boiling water tap, wine refrigerator, dishwasher, combination oven,
extractor hood and a 5-burner gas hob. The kitchen has room for a large dining table and a custommade cupboard.
The spacious living room/kitchen is light and attractive due to the bay window, fireplace, wall finish
and herringbone floor. The French doors provide access to the sunny, low-maintenance backyard on
the west, with enough space for a lounge area, dining table and storage room/garden shed.
First floor
landing, three bedrooms and a bathroom. The bedrooms at the rear offer an unobstructed
view. Two bedrooms are spacious enough for a double bed and wardrobes. The third bedroom is
currently used as a closet room, but can also serve as a bedroom, guest room or office. The bathroom
has a walk-in shower, washbasin and second toilet, with a floor of Portuguese design tiles.
Second floor
An extension was completed in 2019, creating a beautiful master bedroom. This room
has a high ceiling, many windows and storage space at the knee walls. Here there is also a cupboard
with washing machine connection and central heating system.
Features
- Living area 106 m2 (NEN report available)
- Plot 127 m2
- Completely renovated in 2017
- Construction completed in 2019
- Four bedrooms, one of which is ideal as a walk-in closet
- Practical layout of the living space
- Sunny front and back garden
- Open fire place
- Fully equipped with double glazing and cavity wall insulation
- Energy label B
- Non-resident clause applies
- Delivery in consultation
This information has been compiled by us with the necessary care. On our part, however, no liability is accepted for any incompleteness, inaccuracy or otherwise, or the consequences thereof. All specified sizes and surfaces are indicative. Buyer has his own duty to investigate all matters that are important to him or her. The estate agent is an advisor to the seller regarding this property. We advise you to hire an expert (NVM) broker who will guide you through the purchasing process. If you have specific wishes regarding the house, we advise you to make this known to your purchasing broker in good time and to have them investigated independently. If you do not engage an expert representative, you consider yourself to be expert enough by law to be able to oversee all matters of interest. The NVM conditions apply.
Features
Transfer of ownership
- Last asking price
- € 819,000 kosten koper
- Asking price per m²
- € 7,726
- Status
- Sold
Construction
- Kind of house
- Mansion, row house
- Building type
- Resale property
- Year of construction
- 1954
- Specific
- Partly furnished with carpets and curtains
- Type of roof
- Combination roof covered with roof tiles
Surface areas and volume
- Areas
- Living area
- 106 m²
- External storage space
- 2 m²
- Plot size
- 127 m²
- Volume in cubic meters
- 355 m³
Layout
- Number of rooms
- 5 rooms (4 bedrooms)
- Number of bath rooms
- 1 bathroom and 1 separate toilet
- Bathroom facilities
- Walk-in shower, toilet, and washstand
- Number of stories
- 3 stories
- Facilities
- Mechanical ventilation and TV via cable
Energy
- Energy label
- Insulation
- Roof insulation, double glazing, insulated walls and floor insulation
- Heating
- CH boiler
- Hot water
- CH boiler
- CH boiler
- Gas-fired combination boiler from 2017, in ownership
Cadastral data
- AMSTELVEEN H 6474
- Cadastral map
- Area
- 127 m²
- Ownership situation
- Full ownership
Exterior space
- Location
- Alongside a quiet road, in wooded surroundings and in residential district
- Garden
- Back garden and front garden
- Back garden
- 3,853 m² (67.00 metre deep and 57.50 metre wide)
- Garden location
- Located at the west with rear access
Parking
- Type of parking facilities
- Public parking and resident's parking permits
Photos 46
© 2001-2024 funda













































