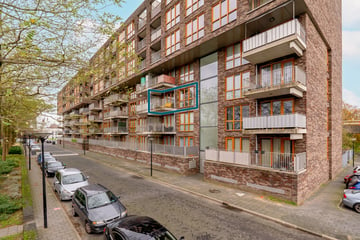
Description
Very spacious and bright 3-room apartment of 91 m² in a wonderfully secluded location. The apartment has a spacious south-west facing balcony, a storage room and a private parking space at the rear of the complex!
Also check out our virtual tour!
This popular neighborhood 'Nieuw Kempering' is one of the most popular neighborhoods in Amsterdam-Zuidoost. The child-friendly neighborhood has a lot of greenery, is spatially designed and surrounded by many parks such as the Gaasperpark, the Bijlmerweide and the Diemerbos. You will find the daily amenities within walking distance. Kameleon shopping center is around the corner and here you will find a wide range of shops and a lively market. In addition, there are various sports facilities, medical facilities and schools in the immediate vicinity. The house is easily accessible by public transport, metro and bus are a short walk away and you can be in the city center of Amsterdam within 20 minutes. In addition, the house is only a few minutes away from major arterial roads such as the A10 ring road, the A1, the A9 and the A2.
Layout:
Ground floor:
Central entrance; hall; stairwell; elevator.
The house is located on the second floor of a well-maintained apartment complex. The spacious living room and balcony face southwest, allowing plenty of natural light to enter the house. There is also a modern open kitchen with various built-in appliances in the living room and a handy indoor storage room where the washing machine and dryer can be connected. The apartment has two spacious bedrooms, a modern bathroom and toilet.
Storage/parking:
Behind the building there is a private parking space and a (bicycle) storage room in the basement.
Particularities:
- Year of construction 2007
- Living area approx. 92 m² (NEN2580 measurement report available)
- Own parking space
- Individual (bicycle) storage in the basement
- District heating
- Active and professional Owners' Association
- Service costs € 138.16 per month
- Ground rent paid in advance until July 1, 2056
- Delivery in consultation.
Have we also aroused your interest?
Then we would like to invite you to take a look at this home from the inside.
Features
Transfer of ownership
- Last asking price
- € 395,000 kosten koper
- Asking price per m²
- € 4,293
- Service charges
- € 138 per month
- Status
- Sold
Construction
- Type apartment
- Galleried apartment (apartment)
- Building type
- Resale property
- Year of construction
- 2007
- Type of roof
- Flat roof covered with asphalt roofing
Surface areas and volume
- Areas
- Living area
- 92 m²
- Exterior space attached to the building
- 5 m²
- External storage space
- 16 m²
- Volume in cubic meters
- 292 m³
Layout
- Number of rooms
- 3 rooms (2 bedrooms)
- Number of bath rooms
- 1 bathroom and 1 separate toilet
- Number of stories
- 1 story
- Located at
- 2nd floor
- Facilities
- Elevator, mechanical ventilation, and TV via cable
Energy
- Energy label
- Insulation
- Roof insulation, double glazing, insulated walls, floor insulation and completely insulated
- Heating
- District heating
- Hot water
- Central facility
Cadastral data
- WEESPERKARSPEL L 9384
- Cadastral map
- Ownership situation
- Municipal ownership encumbered with long-term leaset (end date of long-term lease: 01-07-2056)
- Fees
- Paid until 01-07-2056
Exterior space
- Location
- In residential district
- Balcony/roof terrace
- Balcony present
Storage space
- Shed / storage
- Storage box
Garage
- Type of garage
- Parking place
Parking
- Type of parking facilities
- Parking on gated property and public parking
VVE (Owners Association) checklist
- Registration with KvK
- Yes
- Annual meeting
- Yes
- Periodic contribution
- No
- Reserve fund present
- Yes
- Maintenance plan
- Yes
- Building insurance
- Yes
Photos 49
© 2001-2025 funda
















































