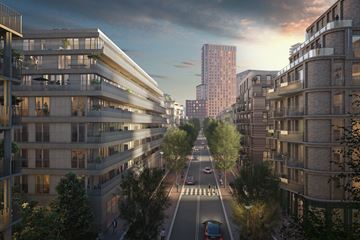
Description
This studio is located on the 1st through 5th floors and features a spacious balcony. The balcony has an ideal southwest-facing position. From the living room and balcony, you get to enjoy the view of the new city district "Aan het IJ."
The apartment has an area of approximately 47 m² and includes a living room with an open kitchen, an ensuite bathroom, and a separate toilet. The storage room houses the washing machine and the technical equipment.
Features
Transfer of ownership
- Last asking price
- € 390,000 vrij op naam
- Asking price per m²
- € 8,298
- Status
- Sold
- VVE (Owners Association) contribution
- € 0.00 per month
Construction
- Type apartment
- Upstairs apartment (apartment)
- Building type
- New property
- Year of construction
- After 2020
- Type of roof
- Flat roof covered with asphalt roofing
Surface areas and volume
- Areas
- Living area
- 47 m²
- Volume in cubic meters
- 122 m³
Layout
- Number of rooms
- 1 room
- Number of bath rooms
- 1 bathroom and 1 separate toilet
- Number of stories
- 1 story
- Located at
- 3rd floor
- Facilities
- Balanced ventilation system, elevator, mechanical ventilation, passive ventilation system, and TV via cable
Energy
- Energy label
- Not available
- Insulation
- Completely insulated
- Heating
- Complete floor heating and heat recovery unit
Exterior space
- Garden
- Sun terrace
- Balcony/roof terrace
- Balcony present
Photos 10
© 2001-2024 funda









