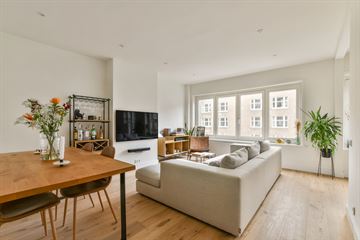
Description
WELCOME HOME TO BOS EN LOMMER
Imagine waking up in your own cozy apartment in the vibrant Amsterdam-West. Sunbeams peek through your curtains, and you know that Westerpark and Erasmus Park are just a few minutes' walk away. As a newcomer to the housing market, you dream of a place that breathes both the liveliness of the city and the tranquility of green oases. This is your chance! An affordable, atmospheric apartment in the popular Bos en Lommer neighborhood, where city life and nature go hand in hand. Perfect for you as a starter, with all conveniences within reach.
HIGHLIGHTS OF YOUR FUTURE HOME
PARKS AROUND THE CORNER: Within a 5-minute walk, you can reach Westerpark and Erasmus Park, where you can enjoy nature, culture, and relaxation.
SHOPS AND AMENITIES: For your daily shopping, you never have to walk far. Schools, cozy cafes, and restaurants are also found in the immediate vicinity. FESTIVITIES AND CONVIVIALITY: Westerpark is known for its events such as the rolling kitchens and the Liberation Festival. Guaranteed fun!
THE JORDAAN AND CITY CENTER WITHIN CYCLING DISTANCE: A short bike ride takes you to the heart of the Jordaan or the center of Amsterdam, where city life is bustling.
YOUR DREAM APARTMENT IN DETAIL
Step inside this charming 61 square meter apartment, where every square meter is optimally utilized. With two bedrooms, you have enough space for a comfortable bedroom and a separate office or guest room. The balcony, facing northeast, invites you for a peaceful start to the day with a cup of coffee as the city slowly awakens.
The living room is bathed in natural light and offers a warm, inviting atmosphere where you immediately feel at home. The open kitchen is equipped with modern luxury appliances (including a Bora) and provides all the space to create culinary delights. The smell of freshly baked rolls on Sunday morning fills your home as you prepare for a relaxing day in one of the nearby parks.
The bedrooms are your personal oases of peace. The master bedroom, with ample space for a large bed and wardrobe, is your retreat after a long day. The second bedroom can serve as a study, guest room, or even a small art studio – the choice is yours.
The apartment is not only pleasing to the eye but also practically located.
ACCESSIBILITY AND SURROUNDINGS
The location of this apartment is simply perfect. Whether you travel by car, bike, or public transport, everything is within reach. The A10 ring road takes you to all corners of Amsterdam and beyond in no time. And with just a few steps, you are at the tram or bus stop, ready to explore the city.
A SENSORY EXPERIENCEFeel the vibrant energy of Bos en Lommer, taste the local delicacies at the market, hear the buzz of the city, see the sunrise from your balcony, and smell the fresh air in the parks. This apartment offers an experience for all your senses.
SPECIAL FEATURES
- Spacious 3-room apartment of approx. 61 m2;
-Leasehold runs until 2050 with an annual ground rent of €307.01 with annual indexing;
-The property is move-in ready, recently renovated;
-Energy label B;
-Monthly contribution to the homeowners' association is €86;
-Delivery in consultation;
-Fixed notary Albers and van Tienen, according to the Amsterdam Ring model.
This is the moment to make a smart start on the housing market. With this apartment, you're not just investing in bricks, but in a lifestyle, a community, and a future full of possibilities. Feeling the excitement? That's the sign to take action. Don't let this opportunity pass you by and take the step towards your new home.
Would you like to schedule an appointment quickly? Then go to our website select the property you would like to view, and schedule an appointment directly online with one of our real estate agents.
Features
Transfer of ownership
- Last asking price
- € 450,000 kosten koper
- Asking price per m²
- € 7,377
- Service charges
- € 86 per month
- Status
- Sold
Construction
- Type apartment
- Upstairs apartment (apartment)
- Building type
- Resale property
- Year of construction
- 1926
- Type of roof
- Flat roof covered with asphalt roofing
Surface areas and volume
- Areas
- Living area
- 61 m²
- Exterior space attached to the building
- 3 m²
- Volume in cubic meters
- 235 m³
Layout
- Number of rooms
- 3 rooms (2 bedrooms)
- Number of bath rooms
- 1 bathroom
- Bathroom facilities
- Double sink, walk-in shower, and toilet
- Number of stories
- 1 story
- Located at
- 2nd floor
- Facilities
- Mechanical ventilation and TV via cable
Energy
- Energy label
- Heating
- CH boiler
- Hot water
- CH boiler
- CH boiler
- Intergas (gas-fired from 2022, in ownership)
Cadastral data
- SLOTEN C 11098
- Cadastral map
- Ownership situation
- Municipal ownership encumbered with long-term leaset (end date of long-term lease: 31-12-2050)
- Fees
- € 307.01 per year
Exterior space
- Location
- Alongside busy road, in residential district and unobstructed view
- Balcony/roof terrace
- Balcony present
Parking
- Type of parking facilities
- Paid parking and resident's parking permits
VVE (Owners Association) checklist
- Registration with KvK
- Yes
- Annual meeting
- Yes
- Periodic contribution
- Yes
- Reserve fund present
- Yes
- Maintenance plan
- Yes
- Building insurance
- Yes
Photos 23
© 2001-2025 funda






















