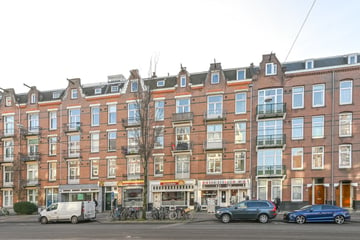
Description
Stylish living in De Baarsjes. Modern apartment with a view of the Slatuinen.
Description
Lovely apartment at Admiraal de Ruijterweg 41-3 in Amsterdam, located in the heart of the vibrant De Baarsjes neighborhood. This characteristic apartment from 1910 combines authentic details with modern amenities, making it the ideal home for buyers seeking comfort, style, and tranquility in the city.
The apartment
Authentic details and high ceilings:
Step into the apartment and be enchanted by the charm of authentic details and high ceilings. The en-suite room with beautiful sliding doors offers a unique layout option, perfect for cozy evenings with friends and family. A bedroom and study complete the apartment.
Modern kitchen and bathroom:
The sleek finish and high-quality materials of the modern kitchen from 2019 make cooking a joy. Equipped with a dishwasher, oven, and built-in washer-dryer combination.
Multiple balconies and green surroundings:
The charming French balcony at the front offers a view of the many cafes, restaurants, and shops, and the sunny south-facing balcony at the back lets you absorb the tranquility of outdoor living. With the Slatuinen as your green neighbor, you can enjoy nature in the immediate surroundings.
Discover the pleasure of living in this charming apartment in the dynamic De Baarsjes district! Make your dream come true and come by. See you soon!
Location
Right in the heart of De Baarsjes, with the Slatuinen as your green backyard, the neighborhood not only offers a green oasis but also a vibrant urban environment. The food halls in the old tram depot and the Ten Katemarkt are a 5-minute walk away, and within minutes, you can be on the terrace of the renowned Café Thuys or restaurant Faam. Moreover, the center of Amsterdam is just around the corner, allowing you to fully enjoy everything the city has to offer. This apartment is the perfect match for those dreaming of a home with character, modern amenities, and a fantastic location.
Curious about living in this charming apartment in the dynamic De Baarsjes district? Schedule a viewing appointment quickly. See you soon!
Highlights:
Authentic details
High ceilings
Living area 63 m2; measured in accordance with NEN 2580
French doors to the sunny south-facing balcony
Unobstructed view at the rear
Remeha central heating system (built-in 2019)
Modern kitchen (2019)
Active VVE (Homeowners Association)
Own land
Parking through permit system
Fast transport
Features
Transfer of ownership
- Last asking price
- € 525,000 kosten koper
- Asking price per m²
- € 8,333
- Status
- Sold
- VVE (Owners Association) contribution
- € 100.00 per month
Construction
- Type apartment
- Mezzanine (apartment)
- Building type
- Resale property
- Year of construction
- 1910
- Quality marks
- Energie Prestatie Advies
Surface areas and volume
- Areas
- Living area
- 63 m²
- Volume in cubic meters
- 231 m³
Layout
- Number of rooms
- 2 rooms (1 bedroom)
- Number of bath rooms
- 1 bathroom and 1 separate toilet
- Bathroom facilities
- Shower and sink
- Number of stories
- 1 story
- Located at
- 3rd floor
Energy
- Energy label
- Insulation
- Mostly double glazed
- Heating
- CH boiler
- Hot water
- CH boiler
- CH boiler
- Gas-fired from 2019, in ownership
Cadastral data
- SLOTEN NOORD-HOLLAND C 10121
- Cadastral map
- Ownership situation
- Full ownership
- SLOTEN NOORD-HOLLAND C 10121
- Cadastral map
- Ownership situation
- Full ownership
Exterior space
- Balcony/roof garden
- French balcony present
Parking
- Type of parking facilities
- Paid parking and resident's parking permits
VVE (Owners Association) checklist
- Registration with KvK
- Yes
- Annual meeting
- Yes
- Periodic contribution
- Yes (€ 100.00 per month)
- Reserve fund present
- Yes
- Maintenance plan
- Yes
- Building insurance
- Yes
Photos 28
© 2001-2025 funda



























