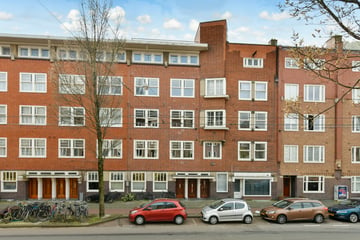
Description
English version
The apartment at Admiraal de Ruijterweg 513-II offers a modern, attractive and well-maintained living space with 2 comfortable bedrooms. The bright living room has a modern open kitchen and there is a luxurious bathroom including a bath, perfect for relaxation. There is also a sunny south-west facing balcony.
The location is ideal, bordering Bolo (Bos en Lommer) and with the beautiful Westerpark across the street. Within walking distance you will find several supermarkets, cozy coffee bars and café restaurants such as Abbey, Cradam, Podium Mozaiek, Local Hero and the Spaghetteria. For nature lovers, the Westerpark, Erasmus Park and Rembrandt Park are easily accessible.
The apartment is very easily accessible by bus and tram (tram 19 stops almost in front of the door). And for train travelers, Sloterdijk Station is just around the corner. By car you can reach the Ring A-10 within a few minutes.
Layout:
Ground floor:
Communal entrance and stairwell.
2nd Floor
Spacious, bright living room with a modern open kitchen. The kitchen is placed in your configuration and has various built-in appliances including a dishwasher, oven, combination microwave, 4-burner gas stove, extractor hood and a fridge/freezer combination.
The living room is divided into a sitting area and a dining area. The large windows provide plenty of light, making it a nice, light apartment.
There are 2 good bedrooms, 1 of which is currently used as a study. From both rooms there is access to the sunny west-facing balcony. Here you can enjoy the afternoon and evening sun early in the spring.
The luxurious bathroom has a bath, walk-in shower, washing machine connection and a double sink. The separate toilet is located in the hall.
Particularities:
- 3-Room apartment of 61m² located on the 2nd floor;
- Southwest-facing balcony;
- Spacious L-shaped living room;
- Modern open kitchen with various built-in appliances;
- 2 Large bedrooms;
- Luxury bathroom with bath, separate shower and double sink;
- Separate toilet in the hall;
- The house has double glazing;
- There is a Remeha HR combi boiler that provides hot water and heating;
- The house has energy label D;
- The VVE is managed in-house;
- The service costs are € 103,- per month;
- The house is located on leasehold land of which the canon amounts to € 440,- per year (indexed annually). The current period runs until July 30, 2049. The leasehold after July 2049 has been secured under favorable conditions and amounts to € 353,- (plus annual indexation).
Interested in this beautiful home? Contact us for more information or a viewing
Features
Transfer of ownership
- Last asking price
- € 475,000 kosten koper
- Asking price per m²
- € 7,787
- Status
- Sold
- VVE (Owners Association) contribution
- € 103.00 per month
Construction
- Type apartment
- Ground-floor apartment (apartment)
- Building type
- Resale property
- Year of construction
- 1925
Surface areas and volume
- Areas
- Living area
- 61 m²
- Exterior space attached to the building
- 7 m²
- Volume in cubic meters
- 187 m³
Layout
- Number of rooms
- 3 rooms (2 bedrooms)
- Number of bath rooms
- 1 bathroom and 1 separate toilet
- Bathroom facilities
- Shower and sink
- Number of stories
- 1 story
- Located at
- Ground floor
- Facilities
- Mechanical ventilation
Energy
- Energy label
- Insulation
- Double glazing
- Heating
- CH boiler
- Hot water
- CH boiler
- CH boiler
- Remeha (gas-fired combination boiler, in ownership)
Cadastral data
- SLOTEN (NH) N 640
- Cadastral map
- Ownership situation
- Municipal ownership encumbered with long-term leaset
Exterior space
- Balcony/roof terrace
- Balcony present
Parking
- Type of parking facilities
- Paid parking and public parking
VVE (Owners Association) checklist
- Registration with KvK
- Yes
- Annual meeting
- Yes
- Periodic contribution
- Yes (€ 103.00 per month)
- Reserve fund present
- Yes
- Maintenance plan
- Yes
- Building insurance
- Yes
Photos 25
© 2001-2025 funda
























