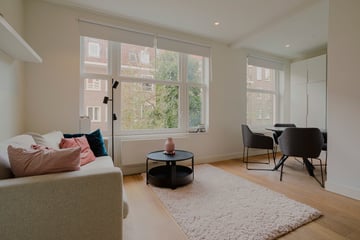
Description
Stylish, recently renovated apartment in Amsterdam Zuid. Approximately 48m² with 2 comfortable bedrooms and a sunny west-facing balcony. The apartment is cleverly laid out to maximize the use of space and is beautifully finished with oak parquet flooring, smooth walls, and a modern kitchen and bathroom.
Layout:
The apartment is located on the first floor, accessible via a well-maintained shared staircase. The bright living room at the front is a great place to relax, with an adjoining modern open kitchen in neutral colors, fully equipped with all necessary built-in appliances.
At the rear, you’ll find two comfortable bedrooms, both with access to the west-facing balcony, perfect for enjoying the afternoon sun. Both rooms are spacious enough for a double bed and a wardrobe. The second bedroom can also serve as an ideal workspace or guest room. The bathroom is well-maintained and includes a shower, washbasin cabinet, and a connection for a washing machine. Additionally, there is a separate toilet.
Location:
The apartment is situated in the lively Stadionbuurt in Amsterdam Zuid, with all facilities within walking distance. For daily groceries, you can head to Stadionweg, Beethovenstraat, Stadionplein, or Olympiaplein, all offering a wide range of specialty shops and supermarkets. Popular spots like Marqt, Le Fournil, L’Amuse, and the Vlaamsch Broodhuys are just steps away.
In the immediate surroundings, you’ll also find cozy hotspots like Vascobelo, De Drie Graefjes, Neni, and Wils Bakery Café at Stadionplein. For coffee, sandwiches, or bowls, try the new coffee spots Coffee District and Oliver Green. Marathonweg also offers several charming restaurants such as Bar Grill Marathonweg and Café Kiebêrt. For sports and relaxation, visit Olympic Gym, Core40 Zuid, or Spa Zuiver, located slightly further away. The Vondelpark and Amsterdamse Bos are also conveniently nearby.
The apartment offers excellent transport connections, both by public transport and by car. Station Amsterdam Zuid is just a short distance away, serving as a major hub for train, metro, tram, and bus services. From here, you have direct train connections to major cities like Schiphol, The Hague, and Rotterdam, as well as quick access to other parts of Amsterdam. With the North/South Line (Metro 52), you can reach the city center in minutes. Additionally, several tram and bus lines, such as Tram 24, offer direct routes to the city center, while buses provide easy access to surrounding areas. The apartment is also conveniently located near key highways; via the A10 Ring Road, you can easily reach the A1, A2, and A4 motorways.
Does this sound like your new home? Don’t wait too long and schedule a viewing!
Details:
- Recently renovated;
- Optimally laid out apartment;
- Two bedrooms;
- Energy label: A;
- West-facing balcony;
- All movable items are included in the sale;
- Monthly service costs: € 80.95;
- HOA managed by Inxxx Beheer B.V.;
- Located on municipal leasehold; annual indexed ground rent of € 780.20, end of current period November 15, 2054. The application for perpetual leasehold under favorable conditions is pending. The seller is awaiting an
offer.
Features
Transfer of ownership
- Last asking price
- € 510,000 kosten koper
- Asking price per m²
- € 10,625
- Service charges
- € 81 per month
- Status
- Sold
Construction
- Type apartment
- Upstairs apartment (apartment)
- Building type
- Resale property
- Year of construction
- 1930
- Specific
- Protected townscape or village view (permit needed for alterations)
- Type of roof
- Gable roof covered with roof tiles
Surface areas and volume
- Areas
- Living area
- 48 m²
- Exterior space attached to the building
- 3 m²
- Volume in cubic meters
- 158 m³
Layout
- Number of rooms
- 3 rooms (2 bedrooms)
- Number of bath rooms
- 1 bathroom and 1 separate toilet
- Bathroom facilities
- Shower and washstand
- Number of stories
- 1 story
- Located at
- 2nd floor
- Facilities
- Mechanical ventilation
Energy
- Energy label
- Insulation
- Completely insulated
- Heating
- CH boiler
- Hot water
- CH boiler
- CH boiler
- Intergas (gas-fired combination boiler, in ownership)
Cadastral data
- AMSTERDAM A 2655
- Cadastral map
- Ownership situation
- Municipal ownership encumbered with long-term leaset (end date of long-term lease: 15-11-2054)
- Fees
- € 780.20 per year
Exterior space
- Location
- Alongside a quiet road and in residential district
- Balcony/roof terrace
- Balcony present
Parking
- Type of parking facilities
- Paid parking, public parking and resident's parking permits
VVE (Owners Association) checklist
- Registration with KvK
- Yes
- Annual meeting
- Yes
- Periodic contribution
- Yes
- Reserve fund present
- Yes
- Maintenance plan
- Yes
- Building insurance
- Yes
Photos 22
© 2001-2025 funda





















