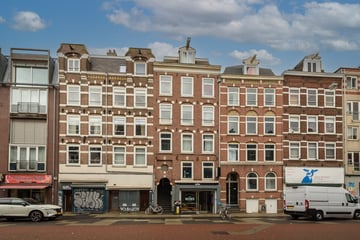
Description
In the popular Amsterdam neighborhood "de Pijp" you will find this beautiful apartment in the market-free part of the Albert Cuypstraat. This lively Amsterdam district owes its fame mainly to the cozy character of the 'world famous' Albert Cuyp market. Around the corner is the Ferdinand Bolstraat with its many shops for shopping. For daily shopping you can go to the always pleasant Albert Cuyp market, the Albert Heijn and Jumbo. There are also many nice bars and restaurants such as De Seafoodbar, The Butcher. And would you like to relax and enjoy the greenery? Then you can walk straight into the beautiful Sarphati Park.
Are you traveling to work? Then you can choose from various options, namely:
-Next to public transport/metro, right next to it.
-The North-South line, which is located about 130 meters from the house;
-Several trams nearby (lines 3, 4, 12, 16 and 24);
-The highways to the A10, A2 and A1 are easily and quickly accessible.
You read it: Albert Cuypstraat in Amsterdam is a wonderful place to live!
The layout:
On the ground floor, next to the nail salon, is the shared entrance with intercom. You walk to the entrance of the apartment via the stairwell. This is located on the first floor. The living room is modern with an open L-shaped, white kitchen with built-in appliances and storage space. The washing machine is cleverly housed in the kitchen. From the living room you have a beautiful view of the Albert Cuyp market. There is a bedroom with a laundry facility and a separate walk-in shower.
The characteristics
- Apartment in a prime location in the Oude Pijp, Amsterdam
- Living area 38m2
- Many facilities within walking distance
- Perpetual leasehold bought off
- Energy label E
- VvE costs per month EUR 83.50
- Acceptance in consultation
- Choice of notary to the buyer, on the understanding that it concerns a purchase agreement drawn up by the notary in accordance with the Ring Amsterdam model.
Features
Transfer of ownership
- Last asking price
- € 300,000 kosten koper
- Asking price per m²
- € 7,895
- Status
- Sold
- VVE (Owners Association) contribution
- € 84.00 per month
Construction
- Type apartment
- Upstairs apartment (apartment)
- Building type
- Resale property
- Year of construction
- 1891
- Type of roof
- Flat roof
Surface areas and volume
- Areas
- Living area
- 38 m²
- Volume in cubic meters
- 124 m³
Layout
- Number of rooms
- 2 rooms (1 bedroom)
- Number of stories
- 1 story
- Located at
- 3rd floor
Energy
- Energy label
- Heating
- CH boiler
- Hot water
- CH boiler
- CH boiler
- VGM (gas-fired combination boiler from 2014, in ownership)
Cadastral data
- AMSTERDAM R 6735
- Cadastral map
- Ownership situation
- Full ownership
Exterior space
- Location
- In centre
Parking
- Type of parking facilities
- Resident's parking permits
VVE (Owners Association) checklist
- Registration with KvK
- Yes
- Annual meeting
- Yes
- Periodic contribution
- Yes (€ 84.00 per month)
- Reserve fund present
- No
- Maintenance plan
- Yes
- Building insurance
- Yes
Photos 23
© 2001-2025 funda






















