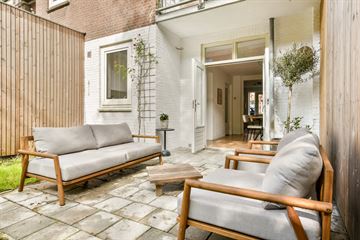
Description
WELCOME TO YOUR FUTURE HOME IN AMSTERDAM-EAST
Imagine a life where the vibrant energy of Amsterdam is your daily canvas. A place where comfort and city convenience go hand in hand. This apartment in Amsterdam-East is a gem for anyone who embraces urban life but also values peace and space. With the perpetual leasehold bought off, you no longer have to worry about unforeseen costs. And that's just the beginning of what this home has to offer you.
HIGHLIGHTS THAT WILL MAKE YOUR HEART BEAT FASTER
Perpetual Peace: Say goodbye to leasehold worries; here it's bought off forever.
Green Delight: With Park Frankendael and Oosterpark as your backyard, nature is never far away.
Culinary Exploration: Beukenplein and Weesperzijde offer local gastronomic gems waiting to be discovered.
Extra Space: An external storage room in the upper building and a shed in the garden give you all the space you need.
Southern Garden Splendor: A spacious, beautifully landscaped south-facing garden where you catch every ray of sunshine.
A HOME WHERE EVERY DAY IS AN EXPERIENCE
Step into this bright and airy 76 square meter apartment, where every square centimeter is carefully designed to maximize your comfort. The living room, bathed in natural light, invites you to relax or entertain, while the two bedrooms offer a serene escape from urban hustle and bustle.
The south-facing garden is a rare find in the city. Here you can peacefully enjoy a morning coffee in the morning sun or invite friends over for a summer barbecue. The garden is your private oasis, beautifully landscaped and ready to welcome your green fingers.
CONNECTIVITY AND COMFORT
Wibautstraat Metro Station: Just a stone's throw away, you'll find your fast connection to the rest of Amsterdam.
Amstel Station: Also around the corner, perfect for your trips outside the city.
Quick Access to the A10: Via Wibautstraat and Gooiseweg, you're on your way to any destination.
Heart of Amsterdam: A short 10-minute bike ride and you're in the beating heart of the city.
A SENSORY JOURNEY OF DISCOVERY
Feel the warm rays of the sun on your skin in the garden, hear the soft whisper of the leaves in the nearby park, taste the culinary delights of local eateries, watch the sunset from your living room, and smell the fresh scent of your own piece of nature in the city. This apartment stimulates all your senses and invites you to live life to the fullest every day.
SPECIAL FEATURES
- Nearby Oosterpark, Weesperzijde, and located on Krugerplein;
- Spacious 3-room apartment of approx. 76m2 (NEN-2580 measurement report available);
- Spacious and neat garden facing southeast;
- Energy label D;
- Perpetual leasehold bought off;
- Monthly contribution to the homeowners association is 199 euros;
- Seller will include a non-occupancy clause in the purchase agreement;
- Spacious external storage in the upper building;
- Wooden shed in the garden;
- Delivery in consultation;
- Fixed notary Albers and van Tienen, according to the Amsterdam Ring model.
This is your chance to live in an environment that is both inspiring and relaxing. A home where you can be yourself and where you can experience new adventures every day. Are you ready to take this step? Then don't wait any longer and contact us for a viewing. This is not just an apartment, this is the place where your future begins. Seize this opportunity and make this house your home.
Features
Transfer of ownership
- Last asking price
- € 650,000 kosten koper
- Asking price per m²
- € 8,553
- Service charges
- € 199 per month
- Status
- Sold
Construction
- Type apartment
- Ground-floor apartment (apartment)
- Building type
- Resale property
- Year of construction
- 1949
- Type of roof
- Flat roof covered with asphalt roofing
Surface areas and volume
- Areas
- Living area
- 76 m²
- Exterior space attached to the building
- 4 m²
- External storage space
- 10 m²
- Volume in cubic meters
- 287 m³
Layout
- Number of rooms
- 3 rooms (2 bedrooms)
- Number of bath rooms
- 1 bathroom and 1 separate toilet
- Bathroom facilities
- Walk-in shower, bath, toilet, and washstand
- Number of stories
- 2 stories
- Located at
- Ground floor
- Facilities
- Mechanical ventilation and TV via cable
Energy
- Energy label
- Heating
- CH boiler
- Hot water
- CH boiler
- CH boiler
- Intergas (gas-fired combination boiler from 2011, in ownership)
Cadastral data
- AMSTERDAM W 8516
- Cadastral map
- Ownership situation
- Municipal ownership encumbered with long-term leaset
- Fees
- Bought off for eternity
Exterior space
- Location
- Alongside a quiet road and sheltered location
- Garden
- Back garden
- Back garden
- 38 m² (7.50 metre deep and 5.12 metre wide)
- Garden location
- Located at the southeast
- Balcony/roof terrace
- Balcony present
Storage space
- Shed / storage
- Detached wooden storage
VVE (Owners Association) checklist
- Registration with KvK
- Yes
- Annual meeting
- Yes
- Periodic contribution
- Yes
- Reserve fund present
- Yes
- Maintenance plan
- Yes
- Building insurance
- Yes
Photos 29
© 2001-2025 funda




























