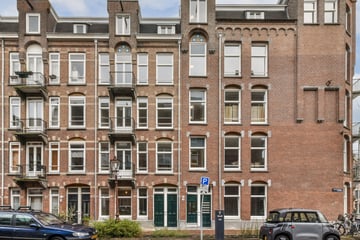
Description
New for sale! A recently fully renovated fourth-floor flat with roof terrace and a living area of 50m2. The property is located in the bustling Frederik Hendrikbuurt neighbourhood and was fully renovated in 2023. Foundation repair has taken place and the flat has energy label A. The ground lease is bought off in perpetuity!
Surroundings:
Located in a quiet street on the green Frederik Hendrikplantsoen and on the edge of the popular Jordaan! The Frederik Hendrikbuurt is centrally located. Within walking distance are also the canals, Westerpark and Hugo de Grootplein.
There is a wide range of cosy cafés and restaurants such as Eetcafé Mana Mana West on Frederik Hendrikplantsoen, Café de Blaffende Vis in Westerstraat and Restaurant Toscanini on Lindengracht. The supply for all daily groceries is also great. Various supermarkets, butchers, vegetable and fish shops and the well-known Organic Noordermarkt, the Lindengracht market and the Monday morning market in the Westerstraat are just a stone's throw away.
Also nearby is the Westerpark, ideal for both walking and sports. Across the park you will find the Marnix; a sports complex with two swimming pools and Sento Spa and Health Club with a luxurious fitness centre, physiotherapy, beauty treatments and massages.
Layout:
You reach the flat via the beautiful communal staircase. In the apartment, the hall gives access to all rooms. In the hall is the meter cupboard, the separate toilet and also a separate room containing the CV and WTW installation and connections for a washing machine and dryer.
At the front of the house is the living room with open kitchen. The open kitchen is equipped with high-quality appliances from AEG and features a fridge-freezer, induction hob, dishwasher, multifunctional convection oven and a wall-mounted hood. Also accessible from this room is the roof terrace via a large electrically operated roof hatch, which also provides plenty of extra natural light. The roof terrace of over 10m² offers panoramic views over the city and is equipped with lighting, electricity and water connection.
The luxurious bathroom with walk-in (rain) shower has a washbasin with double sink and two taps and is equipped with a towel radiator and underfloor heating.
At the rear of the house are two bedrooms. Both bedrooms have French balcony doors.
Accessibility and parking:
The property has excellent accessibility by both car and public transport.
Frederik Hendrikstraat has a tram stop of line 3 and buses 18 and 21 towards Central Station stop on the corner. The Vondelpark, Leidseplein and Museumplein are a 10-minute cycle ride away. The A10 ring road is easily accessible by car.
To park your car, you can apply for a parking permit for which there is currently no waiting time for Amaliastraat. Since this year, this permit also allows you to park in the new Marnix underground car park across Frederik Hendrikplantsoen. This car park has 800 spaces, 80% of which are reserved for local residents.
Energy label:
The property has energy label A, valid until 29-11-2033
Leasehold:
Located on leasehold land of the municipality of Amsterdam. The ground lease is perpetual!
Owners' Association:
The VvE is in formation and is professionally managed. The monthly service costs are € ... per month.
Details:
- Flat on the 4th floor with roof terrace;
- Foundation repair (new foundation) took place in 2023;
- The entire property was completely renovated in 2023;
- Living area of 50m2 (according to NEN 2580 measurement report);
- Two bedrooms at the rear;
- Luxury bathroom with walk-in (rain) shower and underfloor heating;
- Entire house has double glazing (HR++);
- Energy label A;
- Fibre optic up to the meter box;
- The ground lease is perpetual!
- Delivery in consultation, this can quickly;
- The flat is sold subject to division - seller delivers a flat right when selling;
- A non-self-occupation clause will be included in the deed of sale on behalf of the seller;
- We work with a permanent notary, namely Buma Algera Notariaat;
FIXED NOTARY
Buma Algera Notary Public
Emmaplein 5, 1075AW Amsterdam
Tel: 020-30 58 922
Asking price: € 475,000,-- costs-to-buyer.
Has this property caught your attention and would you like to drop by for a viewing?
Feel free to make an appointment via telephone number 020-6240363 (a caller is always faster!).
Features
Transfer of ownership
- Last asking price
- € 475,000 kosten koper
- Asking price per m²
- € 9,500
- Status
- Sold
Construction
- Type apartment
- Upstairs apartment (apartment)
- Building type
- Resale property
- Year of construction
- Before 1906
- Type of roof
- Gable roof covered with roof tiles
Surface areas and volume
- Areas
- Living area
- 50 m²
- Exterior space attached to the building
- 10 m²
- Volume in cubic meters
- 108 m³
Layout
- Number of rooms
- 3 rooms (2 bedrooms)
- Number of bath rooms
- 1 bathroom and 1 separate toilet
- Number of stories
- 1 story
- Located at
- 4th floor
- Facilities
- Mechanical ventilation and TV via cable
Energy
- Energy label
- Insulation
- Double glazing
- Heating
- CH boiler and heat recovery unit
- Hot water
- CH boiler
- CH boiler
- Gas-fired combination boiler from 2023, in ownership
Cadastral data
- AMSTERDAM Q 5197
- Cadastral map
- Area
- Part of parcel
- Ownership situation
- Municipal long-term lease
- Fees
- Bought off for eternity
Exterior space
- Location
- Alongside a quiet road, in centre and in residential district
- Balcony/roof terrace
- Roof terrace present
Parking
- Type of parking facilities
- Paid parking, public parking and resident's parking permits
VVE (Owners Association) checklist
- Registration with KvK
- Yes
- Annual meeting
- No
- Periodic contribution
- No
- Reserve fund present
- No
- Maintenance plan
- No
- Building insurance
- No
Photos 41
© 2001-2024 funda








































