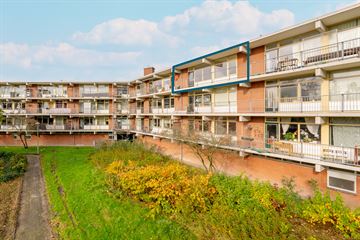
Description
Opportunity! Very well located 3-room apartment (78 m²) on the 3rd floor, with a pleasant view and a spacious south-facing balcony.
This highly sought-after 3-room apartment on the 3rd floor is located in a good location in Amsterdam North. A spacious south-facing balcony with a view over the greenery. The apartment is located in a beautiful green area within walking distance of the Boven 't IJ shopping center, the sports complexes and public transport. With plenty of (free) parking and various arterial roads nearby (ring A-10), we can say that accessibility is excellent. Oh yes, of course the North-South line is also within walking distance.
Layout:
General access, with access to elevator and stairwell to the 3rd floor. Private entrance on the 3rd floor gives you access to the house. From the hallway you have access to: the living room with open kitchen and balcony facing south, the bedroom and the 2nd hall with access to the separate toilet with sink, the bathroom and 1 bedroom located at the front.
The kitchen is standard. Here you can install the kitchen of your dreams. The simple bathroom (3/4 tiled) has a walk-in shower and sink.
Balcony:
The house has a spacious balcony facing south.
Salvage:
You have access to a private storage room at the bottom of the complex.
Characteristics:
- Apartment on the 3rd floor;
- Year of construction 1969;
- Living area approximately 78 m²;
- 3 rooms (2 bedrooms);
- Balcony facing south;
- Salvage;
- Energy label C.
Particularities:
- Available early January 2024;
- Former rental home of De Key;
- Property is only for sale for self-occupation (from parents to children);
- Anti-speculation clause of 2 years applies;
- Non-self-occupancy clause applies;
- Leasehold land from the municipality of Amsterdam, bought off until 28-02-2053;
- Service costs € 173.55 p/m excluding heating costs € 76.86 p/m (active, professional VvE);
- Permanent project notary for delivery (project notary Spier en Hazenberg)
We are enthusiastic, are you too?
Then quickly make an appointment for a viewing.
Features
Transfer of ownership
- Last asking price
- € 300,000 kosten koper
- Asking price per m²
- € 3,846
- Service charges
- € 174 per month
- Status
- Sold
Construction
- Type apartment
- Galleried apartment (apartment)
- Building type
- Resale property
- Year of construction
- 1969
- Type of roof
- Flat roof covered with asphalt roofing
Surface areas and volume
- Areas
- Living area
- 78 m²
- Exterior space attached to the building
- 11 m²
- External storage space
- 6 m²
- Volume in cubic meters
- 250 m³
Layout
- Number of rooms
- 3 rooms (2 bedrooms)
- Number of bath rooms
- 1 bathroom and 1 separate toilet
- Number of stories
- 1 story
- Located at
- 3rd floor
- Facilities
- Elevator and TV via cable
Energy
- Energy label
- Insulation
- Double glazing
- Heating
- Communal central heating
- Hot water
- Central facility
Cadastral data
- AMSTERDAM AL 3685
- Cadastral map
- Ownership situation
- Municipal ownership encumbered with long-term leaset
- Fees
- Paid until 28-02-2053
Exterior space
- Location
- In residential district and unobstructed view
- Balcony/roof terrace
- Balcony present
Storage space
- Shed / storage
- Storage box
Parking
- Type of parking facilities
- Public parking
VVE (Owners Association) checklist
- Registration with KvK
- Yes
- Annual meeting
- Yes
- Periodic contribution
- No
- Reserve fund present
- Yes
- Maintenance plan
- Yes
- Building insurance
- Yes
Photos 48
© 2001-2025 funda















































