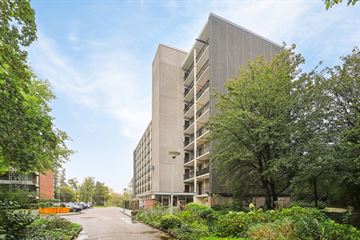
Description
A large balcony, views to the greenery and a cozy studio are the ingredients of this super nice apartment in North. This well-maintained apartment is located on the third floor of a well-maintained building, where you will enjoy living. The apartment is accessible by elevator and there is plenty of free parking in front of the door. This apartment has a neat bathroom, kitchen with plenty of storage space and a living/bedroom with double folding bed.
You live on the edge of the neighborhood in a quiet street with several apartment buildings, surrounded by greenery. By bike you can quickly reach shopping center Boven 't Y and the metro station, from where you can be in the center in no time. For a night out, the Pathé is super convenient and by car you are within 5 minutes on the Ring A10.
Layout:
Apartment building:
Building C (Amerbos 4-114) is a neatly maintained complex with a common entrance, where the mailboxes and doorbells are on the outside. For the storerooms is a separate entrance and the building is surrounded on three sides by greenery. This is Amsterdam too; lovely greenery, water and free parking in front of the door.
Apartment:
Through the gallery you walk to the front door of your new apartment. The hall is a large room with a high, double closet wall and a beautiful laminate floor. This floor is also in the living room and kitchen, making the apartment a unit.
In the living/bedroom, you will see large windows on the east side and a door to the balcony. The folding bed takes up little space, allowing you to divide the rest of the living room with a nice sitting and dining area. The view to the tall trees is beautiful, giving you the idea of living in a park.
Through the dining area you walk into the kitchen, which has a neat corner unit. The tall cabinets and drawers offer plenty of storage space and the cooktop, like the hood, is built-in. A washing machine and a refrigerator with freezer can be placed under the top. The bathroom is laid out with patterned tiles on the floor, white wall tiles, a shower enclosure, toilet and sink.
Outside:
If the sun shines just a little, it is very attractive to sit on the spacious balcony. You look at the greenery, hear birds singing and you do not see cars. Between the greenery you can see the water and behind the greenery is a playground for the children.
Surroundings:
Get on your bike to the beautiful countryside towards Zunderdorp, Ransdorp, Durgerdam and Broek in Waterland. Or explore the surprising Landsmeer and Tuindorp Oostzaan, where there is a real village atmosphere. Along the IJ, where you can take the ferry to Amsterdam Central, you will find many hotspots for a bite to eat and a drink. Amsterdam North is the perfect place to live quietly in a green environment, with many amenities and the bustling city center nearby.
Parking:
There is plenty of free parking in the street.
Details:
- Living area approx. 28 m²
- Heating via city heating
- Spacious balcony (east) with beautiful views of the green
- Optimally laid out living / bedroom with a double folding bed
- Active association with a multi-year maintenance plan
- Ground lease 108,68 per year
- VvE contribution € 139.00 per month
- Energy label C, valid until 17-10-2023
The non-binding information shown on this website is compiled by us (with care) based on information from the seller (and / or third parties). We do not guarantee its accuracy or completeness. We advise you to contact us if you are interested in one of our homes or to have yourself assisted by your own NVM real estate agent.
We are not responsible for the content of linked websites.
Features
Transfer of ownership
- Last asking price
- € 217,500 kosten koper
- Asking price per m²
- € 7,768
- Status
- Sold
- VVE (Owners Association) contribution
- € 139.00 per month
Construction
- Type apartment
- Galleried apartment (apartment)
- Building type
- Resale property
- Year of construction
- 1968
Surface areas and volume
- Areas
- Living area
- 28 m²
- Exterior space attached to the building
- 5 m²
- External storage space
- 4 m²
- Volume in cubic meters
- 93 m³
Layout
- Number of rooms
- 1 room (1 bedroom)
- Number of bath rooms
- 1 bathroom
- Bathroom facilities
- Shower and toilet
- Number of stories
- 1 story
- Located at
- 3rd floor
- Facilities
- Elevator and passive ventilation system
Energy
- Energy label
- Insulation
- Partly double glazed
- Heating
- Communal central heating
- Hot water
- Central facility
Cadastral data
- AMSTERDAM AL 247
- Cadastral map
- Ownership situation
- Municipal ownership encumbered with long-term leaset (end date of long-term lease: 15-02-2040)
- Fees
- € 108.68 per year
Storage space
- Shed / storage
- Storage box
Parking
- Type of parking facilities
- Public parking
VVE (Owners Association) checklist
- Registration with KvK
- Yes
- Annual meeting
- Yes
- Periodic contribution
- Yes (€ 139.00 per month)
- Reserve fund present
- Yes
- Maintenance plan
- Yes
- Building insurance
- Yes
Photos 20
© 2001-2024 funda



















