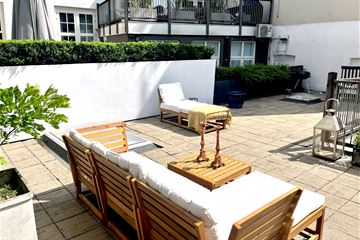
Description
Beautiful City Centre Apartment opposite the Opera house.
A bright and well-maintained city centre apartment perfectly situated opposite the National Opera & Ballet. This spacious residence boasts two double bedrooms, two bathrooms, and an open-plan lounge and kitchen. The dining area and second bedroom both open onto a charming patio, featuring a sturdy staircase that leads to a spacious, sunny private roof terrace (45m²).
This apartment, a modern addition to a historic monument building, seamlessly blends historical charm with contemporary comfort. It boasts excellent insulation, underfloor heating, spacious rooms, and abundant natural daylight. It offers a peaceful and tranquil home, yet is conveniently located just a stone’s throw from the vibrant city life.
Upon entering through the sous-terrain, you are greeted by a long, elegant hallway adorned with large windows and ample built-in storage for shoes and coats. The master bedroom and two bathrooms are conveniently located off the hallway. The main living area, situated at the rear of the building, is open-plan and exceptionally quiet. A small laundry room is accessible from the kitchen and the second bedroom is adjacent to the lounge.
This distinguished building, registered for both domestic and business use, was thoughtfully divided into 12 apartments in 1996.
Prime Location
Nestled in a top-tier location, you will find trendy restaurants and shops along the Utrechtsestraat and Amstelveld. Enjoy the cozy terraces at Rembrandtplein and the vibrant flower market within a few minutes walking distance. The convenience of a water taxi on the Amstel River and excellent public transport options, including the Waterlooplein Metro station just a 3-minute walk away, ensure seamless connectivity. Trams 4 and 14 at Rembrandtplein provide additional transport choices. For those traveling by car, the nearby IJ tunnel offers easy access to the Ring S116 and the Ring A-10, with public parking available at P1 Waterlooplein or Q-Park Waterlooplein.
Discover nearby highlights such as Artis Zoo, NEMO Science Museum, and the Hortus Botanicus, all just around the corner.
This apartment is not just a place to live; it is a lifestyle choice, offering luxury, comfort, and convenience in one of Amsterdam’s most sought-after locations.
Luxurious Apartment Layout
Main Entrance:
Entrance: Step into an impressive hall adorned with an antique chandelier, wide staircase, and an elevator, setting a grand tone for the residence.
Sous Terrain / Ground Floor Entrance:
- Entrance: Features built-in storage for shoes and coats.
- Hallway: Provides access to two bathrooms, master bedroom, and an additional storage cupboard.
Bathroom 1:
Equipped with a large bath, toilet, bidet, and sink.
Bathroom 2:
Includes a shower, toilet, and sink.
The Master Bedroom:
Spacious and bright with large windows.
Open-Plan Living Room & Kitchen:
A very spacious living and dining area with large windows and skylights that flood the room with natural light. The kitchen is cleverly designed with ample cupboard space, two sinks, a large stove, and a dishwasher. Adjacent to the kitchen is a convenient storage room with a washing machine connection.
Bedroom 2:
The second bedroom opens onto the quaint patio which leads via steps to the large and sunny roof terrace.
Particulars:
- GBO: 109.6 m² (NEN-2580)
- Outdoor Area: 61 m²
- Bathrooms: 2
- Service Costs: €324.68 per month
- Professional Homeowners’ Association
- Own Ground
- National Monument
- Central Heating Boiler: Installed in 2016
- Underfloor Heating
- Elevator
Asking Price:€795,000 k.k.
Delivery: In consultation
This luxurious apartment offers a blend of historical charm and modern comfort, making it a perfect choice for those seeking a prestigious and serene living space in the heart of Amsterdam.
Features
Transfer of ownership
- Last asking price
- € 797,000 kosten koper
- Asking price per m²
- € 7,245
- Status
- Sold
- VVE (Owners Association) contribution
- € 324.68 per month
Construction
- Type apartment
- Ground-floor apartment (apartment)
- Building type
- Resale property
- Year of construction
- 1730
- Specific
- Listed building (national monument)
Surface areas and volume
- Areas
- Living area
- 110 m²
- Exterior space attached to the building
- 61 m²
- Volume in cubic meters
- 387 m³
Layout
- Number of rooms
- 3 rooms (2 bedrooms)
- Number of stories
- 1 story
- Located at
- Ground floor
- Facilities
- Mechanical ventilation and TV via cable
Energy
- Energy label
- Not required
- Heating
- CH boiler
- Hot water
- CH boiler
- CH boiler
- Gas-fired from 2016, in ownership
Cadastral data
- AMSTERDAM I 10823
- Cadastral map
- Ownership situation
- Full ownership
Exterior space
- Location
- In centre
- Garden
- Patio/atrium
- Balcony/roof terrace
- Roof terrace present
Storage space
- Shed / storage
- Built-in
Parking
- Type of parking facilities
- Paid parking and resident's parking permits
VVE (Owners Association) checklist
- Registration with KvK
- Yes
- Annual meeting
- Yes
- Periodic contribution
- Yes (€ 324.68 per month)
- Reserve fund present
- Yes
- Maintenance plan
- Yes
- Building insurance
- Yes
Photos 37
© 2001-2024 funda




































