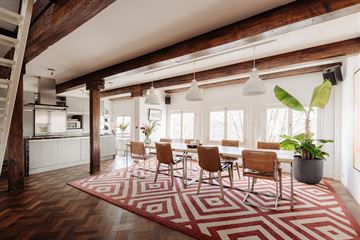
Description
Odeon House - This apartment on the third and fourth floors features a stunning kitchen/lounge with a chef's island and a range of built-in appliances, and showcases a gorgeous marble countertop. The spacious dining room is perfect for entertaining and dinner parties. The lounge at the rear of the home features a central gas fireplace and a view of the courtyard grounds of the buildings on Amstel and Keizersgracht.
The upstairs bedroom floor accommodates three bedrooms; one of which has a private bathroom with a separate shower, bathtub and a vanity. The two other bedrooms share a centrally positioned bathroom with a walk-in shower, sink and a toilet.
The landing opens to the roof deck, the perfect spot to soak up the sun throughout the day and take in the view of the surroundings. The roof deck features a built-in barbecue and a fitted lounge set.
The basement of the building features the communal bicycle parking area which is shared with the two upper-level apartments.
Area
Close to the hustle and bustle of the city center. Just a few minutes' walk to child-friendly Amstelveld, as well as Utrechtsestraat and its countless boutiques, lovely cafés, bars and excellent restaurants (two of which have a Michelin star) and vibrant De Pijp district.
Cultural and entertainment venues such as Stopera, Carré, Kleine Komedie, Paradiso, Hermitage, Rijksmuseum, Tropenmuseum, Artis and several parks (including Vondelpark) are also in close proximity to the property.
The home is also close to good elementary schools such as ASVO and De Kleine Reus, secondary schools, colleges and universities.
Accessibility
Public transportation stops are within walking distance. Quick tram connections and metro service from nearby metro station Weesperplein to Central Station, Station Zuid, Amstel Station and Schiphol Airport. Also easy to access by car, the A10 beltway is less than a 10-minute drive away.
Specifications
• Usable residential floor area approximately 157 sqm
• Nearly 9 meters wide
• Five windows overlooking Amstel River
• Roof deck approximately 35 sqm
• Upper-level duplex
• 3 bedrooms
• Freehold property
• Communal bicycle parking
• Monthly HOA service charges of € 426.27
• Listed national heritage building (Rijksmonument)
Features
Transfer of ownership
- Last asking price
- € 1,590,000 kosten koper
- Asking price per m²
- € 10,127
- Service charges
- € 426 per month
- Status
- Sold
- VVE (Owners Association) contribution
- € 426.27 per month
Construction
- Type apartment
- Upstairs apartment (apartment)
- Building type
- Resale property
- Year of construction
- Before 1906
- Specific
- Listed building (national monument)
Surface areas and volume
- Areas
- Living area
- 157 m²
- Exterior space attached to the building
- 35 m²
- Volume in cubic meters
- 546 m³
Layout
- Number of rooms
- 4 rooms (3 bedrooms)
- Number of bath rooms
- 2 bathrooms and 1 separate toilet
- Bathroom facilities
- 2 showers, 2 toilets, sink, double sink, and bath
- Number of stories
- 1 story
- Located at
- 4th floor
- Facilities
- Mechanical ventilation, passive ventilation system, and TV via cable
Energy
- Energy label
- Not required
- Heating
- CH boiler and fireplace
- Hot water
- CH boiler
- CH boiler
- Remeha ( combination boiler from 2010, in ownership)
Cadastral data
- AMSTERDAM I 10837
- Cadastral map
- Ownership situation
- Full ownership
Exterior space
- Location
- Along waterway, in centre and unobstructed view
- Garden
- Sun terrace
- Sun terrace
- 36 m² (13.73 metre deep and 2.62 metre wide)
- Balcony/roof terrace
- Roof terrace present
Parking
- Type of parking facilities
- Paid parking, public parking and resident's parking permits
VVE (Owners Association) checklist
- Registration with KvK
- Yes
- Annual meeting
- Yes
- Periodic contribution
- Yes (€ 426.27 per month)
- Reserve fund present
- Yes
- Maintenance plan
- Yes
- Building insurance
- Yes
Photos 35
© 2001-2025 funda


































