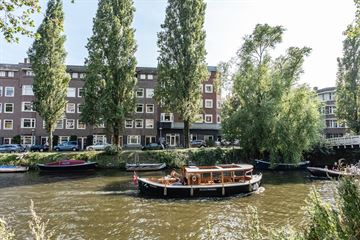
Description
*** this property is listed by a MVA Certified Expat Broker ***
With a stunning view of the Amstel Canal, this charming 2-room apartment from the 1930s is situated in a prime location in the Rivierenbuurt. The apartment was completely renovated in 2023.
Amstelkade is a quiet street in a lively neighborhood on the edge of De Pijp and the Rivierenbuurt. Various shops and restaurants are located in the immediate vicinity, such as De Pijp with its cozy Albert Cuyp market, and Maasstraat and Scheldestraat, all within walking distance.
The apartment is well-connected by public transport: RAI, Amstel, or Zuid WTC train stations are about 10 minutes away by bike, and several tram and bus lines are within a 2-minute walk. Additionally, the property is excellently located in relation to major roads, with the A-10, A-2, A-1, and A-4 highways reachable within approximately 10 minutes. There is ample parking available in front of the building.
LAYOUT (see floor plans)
The apartment is located on the first floor, accessible via the shared staircase. The hallway includes a wardrobe, toilet, and access to various rooms. The apartment was tastefully renovated in 2023. The cozy and spacious living room with an open kitchen is at the rear of the apartment and features French doors leading to the south-facing balcony. From your balcony, you have access to a shared terrace, which you share with one other apartment. The luxurious kitchen is equipped with a cooking and sink island with a bar, ample cabinet space, and various built-in appliances, including a 5-burner gas cooktop with wok burner, extractor hood, oven, dishwasher, and a fridge/freezer combination. At the front of the apartment, there is a spacious bedroom with a beautiful bay window and a luxurious en-suite bathroom with a walk-in shower and a sink with a vanity unit. You have a beautiful view of the Amstel Canal here, and there is enough space for an additional workspace.
SPECIAL FEATURES
- Renovated in 2023;
- Two rooms (one bedroom);
- South-facing balcony with an adjoining terrace shared with the neighboring apartment;
- Underfloor heating throughout the apartment;
- Prime location in the Rivierenbuurt;
- Listed cityscape (Plan Zuid);
- Measured according to the BBMI;
- VvE contribution is €120 per month;
- Energy label C;
- Asbestos clause applies;
- Age clause applies;
- Delivery in consultation.
OWNERS' ASSOCIATION
The Owners' Association is named "Vereniging Van Eigenaars Waalstraat 1 t/m 5, Amstelkade 65 in Amsterdam" and is managed by the members themselves. The monthly contribution is €120.
OWNERSHIP
The apartment right is situated on leasehold land. The current period runs until May 15, 2049. There is a five-yearly canon indexation. For the period from February 18, 2020, to December 31, 2024, the canon amounts to €417.12.
The transition to perpetual leasehold has already been completed, and the canon has been locked in with annual indexation from May 16, 2049, with an indication of €1,337.79 based on inflation. The general provisions of 2016 of the Municipality of Amsterdam apply.
SUSTAINABILITY
This property has energy label C. Want to know how you can make this property more sustainable? Check the brochure further on for ideas and what you can do.
CADASTRAL DESIGNATION
The apartment right entitles the exclusive use of the apartment located on the first floor and storage on the fourth floor, located at 1078 AK Amsterdam, Amstelkade 65 A, registered in the Amsterdam municipality, section V, complex designation 10158, apartment index 2, making up the five hundred ninety-five/ten thousand three hundred twenty-seventh (595/10327th) undivided share in the community.
Features
Transfer of ownership
- Last asking price
- € 450,000 kosten koper
- Asking price per m²
- € 8,654
- Status
- Sold
- VVE (Owners Association) contribution
- € 120.00 per month
Construction
- Type apartment
- Upstairs apartment (apartment)
- Building type
- Resale property
- Year of construction
- 1924
- Specific
- Protected townscape or village view (permit needed for alterations)
Surface areas and volume
- Areas
- Living area
- 52 m²
- Exterior space attached to the building
- 5 m²
- Volume in cubic meters
- 162 m³
Layout
- Number of rooms
- 2 rooms (1 bedroom)
- Number of bath rooms
- 1 bathroom and 1 separate toilet
- Bathroom facilities
- Shower, sink, and washstand
- Number of stories
- 1 story
- Located at
- 2nd floor
Energy
- Energy label
- Insulation
- Double glazing
- Heating
- CH boiler and complete floor heating
- Hot water
- CH boiler
- CH boiler
- Combination boiler
Cadastral data
- AMSTERDAM V 10158
- Cadastral map
- Ownership situation
- Municipal long-term lease
- Fees
- € 417.12 per year
Exterior space
- Location
- Alongside a quiet road, in residential district and unobstructed view
- Balcony/roof terrace
- Roof terrace present
Parking
- Type of parking facilities
- Paid parking, public parking and resident's parking permits
VVE (Owners Association) checklist
- Registration with KvK
- Yes
- Annual meeting
- Yes
- Periodic contribution
- Yes (€ 120.00 per month)
- Reserve fund present
- Yes
- Maintenance plan
- No
- Building insurance
- Yes
Photos 33
© 2001-2024 funda
































