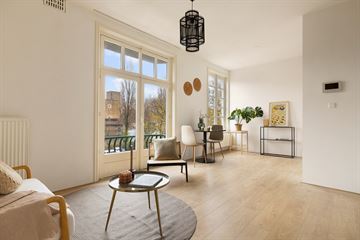
Description
Always wanted to live peacefully by the water, on the edge of the tranquil and safe Rivierenbuurt, with the lively De Pijp district just across the way? In this recently renovated home of 50,7m2, you experience the best of both worlds. With a beautiful view of the waterway with charming passing boats, this apartment features a bright living room with an open kitchen, 1 bedroom with an en-suite bathroom, and a total of 2 balconies. The apartment is easily accessible by tram, metro, and car. Parking in front of the door is never a problem. There are also possibilities to moor your boat right at your doorstep. An electric vehicle charging station is available on the street. Excited? Contact us to schedule a viewing!
Layout:
Through the neat communal staircase, you reach the second-floor apartment. Upon entry, you find yourself in the hallway. Here, first, there is a storage room with connections and space for a washing machine and dryer. Next to it is a separate toilet.
The living room is at the front. This beautiful and bright space has a fantastic view of the Amstel Canal, where you can enjoy watching passing boats. Through the French doors, you access the balcony. The open kitchen is adjacent to the living room and is equipped with all conveniences! Various built-in appliances are available, such as a refrigerator, freezer, stove, dishwasher, and a combination oven/microwave.
The spacious bedroom is located at the back. This room is of a good size, very bright due to the large glass section, and provides access to the balcony. This balcony runs along the entire rear side, faces directly south, and is perfect for enjoying the sun. There is also a storage cupboard with, among other things, the central heating boiler.
Next to the bedroom is the en-suite bathroom. This excellent bathroom features a luxurious (whirlpool) bathtub, shower cabin, and a double sink vanity unit. There is also a door with access to the balcony.
The property has been recently renovated, with all pipes replaced and a new central heating system installed. The floor is covered with laminate. In short, the perfect apartment in the Rivierenbuurt.
Environment and Accessibility:
The apartment is wonderfully and quietly situated by the water. Parking in front of the door is not a problem. The surrounding area is filled with shops, restaurants, cafes, and bars. About eight supermarkets are within walking distance. The Albert Cuyp Market, open six days a week, is also within walking distance. The shopping streets Maasstraat, Scheldestraat, Ferdinand Bolstraat, Rijnstraat, and Van Woustraat are nearby. Need a stroll? The Amstel, Sarphatipark, and Martin Luther King Park are just around the corner.
The property is easily accessible by tram, metro, bike, and car. A parking permit costs €354. It takes 2 months to obtain after application. Various tram stops, the North-South line (which gets you to the city center in about eight minutes), and the train stations Amstel Station and Rai are just a stone's throw away. By car, you can reach the main roads, such as the A1, A2, and A10, within 5 minutes.
Owners' Association:
The VvE (Owners' Association) has just been established. You can actively participate and have one of the three votes in the VvE. There is a building insurance that costs approximately €380 per year. You can also have a say in the contribution to the reserve fund.
Special features:
- 50.7m2 BBMI measured;
- Bright home with a view of the Amstel Canal;
- Renewed in 2019/2020;
- 1 bedroom;
- Balcony at the front and rear;
- Monthly service costs €100;
- Leasehold period until 2048, annual indexation;
- Delivery by agreement;
- There is only an agreement when the purchase agreement is signed;
- The purchase agreement is drawn up by a notary in Amsterdam.
"This information has been compiled by us with the necessary care. However, we accept no liability for any incompleteness, inaccuracy, or otherwise, or the consequences thereof. All specified dimensions and areas are indicative. The NVM conditions apply."
Features
Transfer of ownership
- Last asking price
- € 425,000 kosten koper
- Asking price per m²
- € 8,333
- Status
- Sold
- VVE (Owners Association) contribution
- € 100.00 per month
Construction
- Type apartment
- Upstairs apartment (apartment)
- Building type
- Resale property
- Year of construction
- 1924
Surface areas and volume
- Areas
- Living area
- 51 m²
- Other space inside the building
- 1 m²
- Exterior space attached to the building
- 7 m²
- Volume in cubic meters
- 176 m³
Layout
- Number of rooms
- 2 rooms (1 bedroom)
- Number of bath rooms
- 1 bathroom and 1 separate toilet
- Bathroom facilities
- Shower, double sink, bath, and sink
- Number of stories
- 1 story
- Located at
- 2nd floor
Energy
- Energy label
- Heating
- CH boiler
- Hot water
- CH boiler
- CH boiler
- INTERGAS CV3 (2020, in ownership)
Cadastral data
- AMSTERDAM V 12615
- Cadastral map
- Ownership situation
- Municipal ownership encumbered with long-term leaset (end date of long-term lease: 15-11-2048)
- Fees
- € 630.79 per year
Exterior space
- Location
- Along waterway and alongside waterfront
- Balcony/roof terrace
- Balcony present
Storage space
- Shed / storage
- Built-in
Parking
- Type of parking facilities
- Paid parking and resident's parking permits
VVE (Owners Association) checklist
- Registration with KvK
- Yes
- Annual meeting
- Yes
- Periodic contribution
- Yes (€ 100.00 per month)
- Reserve fund present
- No
- Maintenance plan
- Yes
- Building insurance
- Yes
Photos 23
© 2001-2024 funda






















