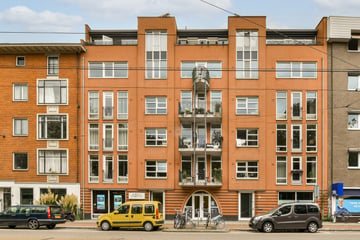
Description
Spacious and perfectly maintained apartment with a modern kitchen leading to a generously sized, southwest-facing terrace overlooking the Schinkel, a large living room boasting views of the Vondelpark, a good-sized bedroom (possibility for a second bedroom), and lots of internal storage space.
The flat is accessible by LIFT and has a separate storage room on the ground floor. Additional advantage is the Energy Label B.
LAYOUT
The lift brings you to the apartment on the fourth floor. Inside, the spacious hallway gives access to all other rooms. The living area with the open-plan kitchen is at the front and offers wonderful views of the Vondelpark. Centrally positioned are the separate toilet with a washstand, the bathroom with a bath and a washbasin, a good-sized box room, and a separate closet with the white goods connections. The modern kitchen, with various built-in appliances, is at the back and offers lots of worktop and storage space. Adjacent to the kitchen is a beautiful, southwest-facing terrace where you can enjoy the sun and the views of the Schinkel.
It is relatively easy to modify the current layout of the apartment to create a second bedroom. This option has been worked out in the floor plan. Both the current layout and the two optional layouts have been added as floor plans.
LOCATION
The area offers a great variety of trendy shops, cafés and restaurants – right around the corner, along the Amstelveenseweg, and on the nearby Cornelis Schuytstraat. Shops for your daily groceries can all be found within walking distance, such as an Albert Heijn supermarket, patisserie Linnick, and bakery Het Vlaamsch Broodhuys. Sports facilities and cultural venues such as the Rijksmuseum and the Royal Concertgebouw are also just a short walk or bike ride. The favourable location ensures easy access to the A10 Ring (via arterial roads S1-7 and S108) and public transport connections (several buses and trams 2 and 16). A pleasant bike ride through the Vondelpark brings you straight to the city centre.
HOMEOWNERS’ ASSOCIATION (VvE)
The VvE is professionally managed by Munnik VvE Beheer B.V.. The current service charges are € 181,03 per month. The VvE keeps a multi-year maintenance plan (MJOP) and is registered with the Chamber of Commerce.
FREEHOLD LAND
The apartment is situated on freehold land.
SPECIAL FEATURES
-Floor space: approx. 68 m2;
-Terrace of approx. 5 m² located on the West;
-Possibility of creating a second bedroom;
-The complex has a lift;
-Option to rent a parking spot in the parking garage;
-VvE professionally managed by Munnik VvE Beheer;
-Energy label B;
-Transfer date in consultation.
Features
Transfer of ownership
- Last asking price
- € 595,000 kosten koper
- Asking price per m²
- € 8,750
- Status
- Sold
- VVE (Owners Association) contribution
- € 181.03 per month
Construction
- Type apartment
- Residential property with shared street entrance (apartment)
- Building type
- Resale property
- Year of construction
- 2000
Surface areas and volume
- Areas
- Living area
- 68 m²
- Exterior space attached to the building
- 5 m²
- External storage space
- 4 m²
- Volume in cubic meters
- 207 m³
Layout
- Number of rooms
- 2 rooms (1 bedroom)
- Number of bath rooms
- 1 bathroom and 1 separate toilet
- Bathroom facilities
- Shower, bath, and sink
- Number of stories
- 1 story
- Located at
- 5th floor
- Facilities
- Elevator and mechanical ventilation
Energy
- Energy label
- Insulation
- Roof insulation, double glazing, insulated walls and floor insulation
- Heating
- CH boiler
- Hot water
- CH boiler
- CH boiler
- Intergas Kombi Kompakt HR 22 (gas-fired combination boiler from 2013)
Cadastral data
- AMSTERDAM U 10243
- Cadastral map
- Ownership situation
- Full ownership
Exterior space
- Location
- Alongside park and unobstructed view
- Balcony/roof terrace
- Balcony present
Storage space
- Shed / storage
- Storage box
- Facilities
- Electricity
Parking
- Type of parking facilities
- Paid parking, public parking and resident's parking permits
VVE (Owners Association) checklist
- Registration with KvK
- Yes
- Annual meeting
- Yes
- Periodic contribution
- Yes (€ 181.03 per month)
- Reserve fund present
- Yes
- Maintenance plan
- Yes
- Building insurance
- Yes
Photos 24
© 2001-2024 funda























