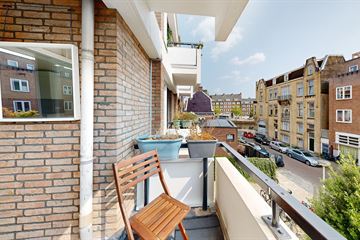
Description
Located in the popular and desirable Schinkel neighborhood, you’ll find this lovely and bright one-bedroom apartment situated on freehold land in the newly renovated complex "Klein Schinkel". The apartment is located on the second floor (with an elevator) and offers a spacious living room with an open kitchen and a cozy south-facing balcony overlooking the Kostverlorenvaart canal. I would love to invite you for a viewing.
Through the beautiful entrance, you can reach the apartment on the second floor either by elevator or stairs. The living room is spacious, and the large windows let in plenty of natural light. The south-facing balcony becomes an extension of your home during nice weather, beautifully situated on the quiet street side with views of the Kostverlorenvaart canal.
The open kitchen is a true eye-catcher. Besides ample counter and storage space, the kitchen is equipped with a dishwasher, a fridge with freezer (three drawers), an induction cooktop with extractor hood, and an oven.
The bedroom is comfortably spacious, and the built-in closets are ideal for storing your clothes. The en-suite bathroom features a bathtub with a shower, recessed lighting, and a vanity unit. The toilet is separate and located in the hallway.
There is no shortage of storage space. In addition to the internal storage within the apartment, where you will also find the washing machine connection, you also have access to a private storage room on the ground floor. You can store your bike in the communal bike storage area.
The location couldn’t be better. Within walking distance of Vondelpark, Overtoom, and Amstelveenseweg. The area offers a wide variety of shops, bars, and restaurants, including Café Oslo and Bar Kosta, with lively terraces in the summer (Schinkelhaven, Gent aan de Schinkel). This is living in one of the most beautiful locations in Amsterdam!
Homeowners' Association (VvE): The homeowners' association is professionally managed. The VvE is healthy and active. The VvE contribution is €143 per month, and the advance payment for heating and hot water is €110 per month.
Key features at a glance:
- Freehold property
- Spacious living room with open kitchen
- Sunny south-facing balcony
- Storage room on the ground floor
- Internal storage with washing machine connection
- Fully double-glazed (HR++)
- Elevator available
- Furniture can be taken over
- Immediate delivery possible
Features
Transfer of ownership
- Last asking price
- € 435,000 kosten koper
- Asking price per m²
- € 8,700
- Status
- Sold
- VVE (Owners Association) contribution
- € 143.00 per month
Construction
- Type apartment
- Upstairs apartment (apartment)
- Building type
- Resale property
- Year of construction
- 1974
- Type of roof
- Flat roof covered with asphalt roofing
Surface areas and volume
- Areas
- Living area
- 50 m²
- Exterior space attached to the building
- 3 m²
- External storage space
- 4 m²
- Volume in cubic meters
- 163 m³
Layout
- Number of rooms
- 2 rooms (1 bedroom)
- Number of bath rooms
- 1 bathroom and 1 separate toilet
- Bathroom facilities
- Bath and washstand
- Number of stories
- 1 story
- Located at
- 2nd floor
- Facilities
- Elevator, passive ventilation system, and TV via cable
Energy
- Energy label
- Insulation
- Double glazing and energy efficient window
- Heating
- Communal central heating
- Hot water
- Central facility
Cadastral data
- SLOTEN O 2904
- Cadastral map
- Ownership situation
- Full ownership
Exterior space
- Location
- Alongside a quiet road, in residential district and unobstructed view
- Balcony/roof terrace
- Balcony present
Storage space
- Shed / storage
- Storage box
- Insulation
- No insulation
Parking
- Type of parking facilities
- Paid parking and resident's parking permits
VVE (Owners Association) checklist
- Registration with KvK
- Yes
- Annual meeting
- Yes
- Periodic contribution
- Yes (€ 143.00 per month)
- Reserve fund present
- Yes
- Maintenance plan
- No
- Building insurance
- Yes
Photos 28
© 2001-2025 funda



























