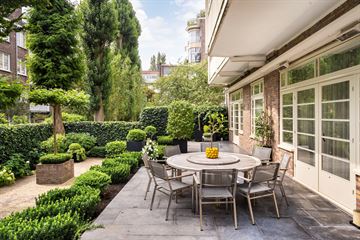
Description
Very wide (18m!) and high quality finished ground floor apartment with a living area of approximately 328 m2 and a spacious garden of approximately 145 m2 located on the sunny south!
The living area is distributed over approximately 251 m2 on the ground floor and approximately 77 m2 in the internally accessible basement. In addition, the apartment has two separate storage rooms.
The apartment has a very spacious living room, living kitchen, two rooms that can be used as, for example, a second living room or study and a generous master bedroom with dressing room and bathroom en-suite. The additional rooms can also be used as bedrooms after a second bathroom is realised. There is air conditioning in the rooms located on the south side of the flat. The kitchen, living room and master bedroom have French doors to the sunny terrace/garden. The beautifully landscaped garden is situated facing south.
The apartment was luxuriously renovated in 2007 and is in very good condition. The SieMatic kitchen has Miele appliances. The ground lease has been bought off in perpetuity.
The apartment is located on the green and stately Apollolaan in Oud-Zuid. It is very conveniently located to Station Zuid, the Zuidas and shops such as on Beethovenstraat and Cornelis Schuytstraat.
Features
Transfer of ownership
- Last asking price
- € 3,800,000 kosten koper
- Asking price per m²
- € 11,585
- Status
- Sold
Construction
- Type apartment
- Ground-floor apartment (apartment)
- Building type
- Resale property
- Year of construction
- 1930
Surface areas and volume
- Areas
- Living area
- 328 m²
- Exterior space attached to the building
- 52 m²
- External storage space
- 21 m²
- Volume in cubic meters
- 1,240 m³
Layout
- Number of rooms
- 5 rooms (1 bedroom)
- Number of bath rooms
- 1 bathroom and 1 separate toilet
- Bathroom facilities
- Double sink, walk-in shower, and bath
- Number of stories
- 1 story and a basement
- Located at
- Ground floor
- Facilities
- Air conditioning, mechanical ventilation, and passive ventilation system
Energy
- Energy label
- Insulation
- Energy efficient window and floor insulation
- Heating
- CH boiler and fireplace
- Hot water
- CH boiler
- CH boiler
- Combination boiler
Cadastral data
- AMSTERDAM Z 2415
- Cadastral map
- Ownership situation
- Long-term lease
- Fees
- Bought off for eternity
Exterior space
- Location
- In residential district
- Garden
- Back garden
Storage space
- Shed / storage
- Storage box
Parking
- Type of parking facilities
- Paid parking, public parking and resident's parking permits
VVE (Owners Association) checklist
- Registration with KvK
- Yes
- Annual meeting
- Yes
- Periodic contribution
- Yes
- Reserve fund present
- Yes
- Maintenance plan
- Yes
- Building insurance
- Yes
Photos 31
© 2001-2024 funda






























