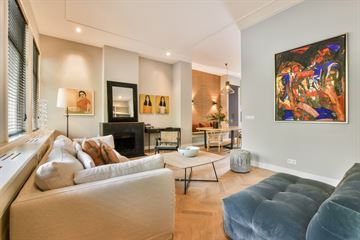
Description
Apollolaan 97-H, Amsterdam
Located in an excellent location in the heart of Amsterdam-Zuid, this charming and beautifully renovated ground floor apartment boasts a living area of 202m² (NEN measured). This stunning three-story home features a sunny south-facing garden, three bedrooms, and two bathrooms. With its wide facade featuring 4 windows, the house offers a unique view over the beautiful Apollolaan.
Layout
Ground floor: private entrance, elegant hallway with original details, a cloakroom, a storage room, and a guest toilet. The living room with large windows, high ceilings, and a beautiful wood-burning fireplace creates an extra bright and spacious atmosphere. The adjacent open kitchen with an island features all modern built-in appliances from the high-quality brand Gaggenau, a wall-mounted gas fireplace, and access to the terrace through French doors.
First floor: Access to all rooms from the hallway. At the front, there are two bedrooms with built-in wardrobes, one of which has access to the front balcony. At the rear, there is the third bedroom with built-in wardrobes and an en-suite bathroom. The luxurious bathroom is equipped with a bathtub, walk-in shower, toilet, and double sink. Additionally, there is a second bathroom with a walk-in shower and sink, as well as a separate toilet.
Basement: This fully-fledged floor has a height of 2.18m. This floor is suitable for various purposes; home office, gym, staff quarters, or a game room. Finally, there is a very large storage room and a laundry room with connections for a washing machine and dryer.
Location
The apartment is situated in the beautiful Apollobuurt in Oud-Zuid. Many well-known shopping streets, such as Beethovenstraat and Cornelis Schuytstraat, are within walking distance, and Gelderlandplein shopping center is also nearby. There is a wide range of shops, cozy cafes, and excellent restaurants in the vicinity. There are good access roads to the A10 motorway, and public transportation accessibility is ideal. Within walking distance, there are stops with various bus and tram connections, and Station Zuid is just a few minutes away on foot or by bike.
Features:
- Living area: 202m² (NEN measured)
- Energy label: B, valid until 24-10-2033
- Year of construction: 1927
- High-quality renovation in 2015
- Three bedrooms, two bathrooms
- Leasehold property, ground rent €1,900 until 15-05-2051
- Perpetual leasehold after 15-05-2051 ‘’locked in’’ for an amount of €4,197.24 (plus indexing)
- Service charges: €350 per month
- Healthy Owners Association with MJOP and House Rules
- Two parking permits available immediately
- Delivery by agreement
Disclaimer:
This information has been carefully compiled by Engel & Völkers. No liability can be accepted by Engel & Völkers for the accuracy of the information provided, nor can any rights be derived from the information provided.
The measurement instruction is based on NEN2580. The object has been measured by a professional organization and any discrepancies in the given measurements cannot be charged to Engel & Völkers. The buyer has been the opportunity to take his own NEN 2580 measurement.
Features
Transfer of ownership
- Last asking price
- € 1,795,000 kosten koper
- Asking price per m²
- € 8,886
- Status
- Sold
- VVE (Owners Association) contribution
- € 350.00 per month
Construction
- Type apartment
- Ground-floor apartment (apartment)
- Building type
- Resale property
- Year of construction
- 1927
- Type of roof
- Gable roof covered with roof tiles
Surface areas and volume
- Areas
- Living area
- 202 m²
- Other space inside the building
- 13 m²
- Exterior space attached to the building
- 18 m²
- Volume in cubic meters
- 758 m³
Layout
- Number of rooms
- 5 rooms (3 bedrooms)
- Number of bath rooms
- 2 bathrooms and 2 separate toilets
- Bathroom facilities
- 2 walk-in showers, sink, double sink, bath, and toilet
- Number of stories
- 3 stories
- Located at
- Ground floor
- Facilities
- Mechanical ventilation and TV via cable
Energy
- Energy label
- Insulation
- Double glazing
- Heating
- CH boiler
- Hot water
- CH boiler
- CH boiler
- Gas-fired combination boiler, in ownership
Cadastral data
- AMSTERDAM Z 3512
- Cadastral map
- Ownership situation
- Ownership encumbered with long-term leaset (end date of long-term lease: 15-05-2051)
- Fees
- € 1,900.00 per year
Exterior space
- Location
- Unobstructed view
- Garden
- Back garden
- Back garden
- 18 m² (3.10 metre deep and 5.70 metre wide)
- Balcony/roof terrace
- Balcony present
Parking
- Type of parking facilities
- Paid parking, public parking and resident's parking permits
VVE (Owners Association) checklist
- Registration with KvK
- Yes
- Annual meeting
- Yes
- Periodic contribution
- Yes (€ 350.00 per month)
- Reserve fund present
- Yes
- Maintenance plan
- Yes
- Building insurance
- Yes
Photos 62
© 2001-2024 funda





























































