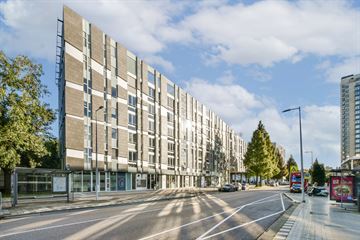
Description
English version:
***This Property is listed by a MVA Certified Expat Broker***
Directly located across from Gelderlandplein, this very comfortable 3-room apartment (approx. 91 m²) with an elevator is situated on the fourth floor of a beautifully designed building with a storage room in the basement.
LAYOUT: Ground floor: Communal entrance. Third floor: Private entrance on the third floor, hallway with wardrobe and video intercom system, meter cupboard, separate toilet, storage space with laundry/dryer area, bright and spacious living room with a partially open modern kitchen equipped with built-in appliances. The front facade features windows that can be fully opened in a folding fashion, creating a large indoor balcony of about 5 meters in length!
The apartment has no less than 2 bedrooms. The modern bathroom is equipped with a double sink, bathtub, and shower cabin. A storage room is located in the basement.
Directly next to the apartment is a communal large balcony, shared with the neighboring apartment.
OWNERS' ASSOCIATION: The apartment is part of the complex "VVE Gelderhof I" and is professionally managed by Newomij VVE management. The monthly service costs for the apartment are €317.14.
OWNERSHIP OF THE LAND: The apartment is located on leasehold land under the General Provisions of Continuous Leasehold 2000. The ground rent for the current period has been bought off until January 31, 2053.
LOCATION AND ACCESSIBILITY: The apartment is located in the popular Amsterdam Buitenveldert district, a spacious neighborhood bordering Amstelveen with plenty of greenery, directly across from Groot Gelderlandplein, offering a wide range of daily and luxury shopping facilities. Nearby are many amenities, including various sports facilities (gym in the basement of the complex) and recreation options such as the Amsterdam Forest and Amstelpark, as well as a wide variety of (international) schools. Zuid-WTC Station is just a stone's throw away, with good connections to Schiphol, as well as the A-10, A-4, and A-5 highways, and public transportation options including tram lines 5 and 51, and various bus lines.
DETAILS:
- Living area 91 m² (measured according to NEN 2580).
- Built in 2004.
- Delivery in consultation.
- Owners' association is professionally managed.
- Ground rent bought off until 31-01-2053.
- Apartment with elevator, storage, and bicycle space.
- Directly located across from the luxury shopping center "Groot Gelderlandplein."
NOTARY AND DELIVERY:
The deed of sale must be drawn up at a notary's office within the Notarial Ring Amsterdam/Amstelveen within 5 working days after verbal agreement.
Acceptance in its current state, unencumbered, empty and cleared, free of rent and use. Delivery will take place in further consultation.
This information has been compiled by us with the necessary care. However, no liability is accepted on our part for any incompleteness, inaccuracy or otherwise, or the consequences thereof. All specified dimensions and surfaces are in accordance with the Measurement Instruction.
Explanatory clause NEN2580
The Measurement Instruction is based on the NEN2580. The Measurement Instruction is intended to apply a more unambiguous method of measuring to provide an indication of the usable surface area. The Measurement Instruction does not completely exclude differences in measurement results, for example due to differences in interpretation, rounding off or limitations when performing the measurement.
Features
Transfer of ownership
- Last asking price
- € 625,000 kosten koper
- Asking price per m²
- € 6,868
- Status
- Sold
- VVE (Owners Association) contribution
- € 317.14 per month
Construction
- Type apartment
- Upstairs apartment (apartment)
- Building type
- Resale property
- Year of construction
- 2004
- Accessibility
- Accessible for people with a disability and accessible for the elderly
- Specific
- Partly furnished with carpets and curtains
- Type of roof
- Flat roof
Surface areas and volume
- Areas
- Living area
- 91 m²
- External storage space
- 4 m²
- Volume in cubic meters
- 275 m³
Layout
- Number of rooms
- 3 rooms (2 bedrooms)
- Number of bath rooms
- 1 separate toilet
- Number of stories
- 1 story
- Located at
- 4th floor
- Facilities
- Elevator, mechanical ventilation, sliding door, and TV via cable
Energy
- Energy label
- Insulation
- Completely insulated
- Heating
- CH boiler
- Hot water
- CH boiler
- CH boiler
- Intergas (gas-fired combination boiler from 2014, in ownership)
Cadastral data
- AMSTERDAM AK 3653
- Cadastral map
- Ownership situation
- Municipal ownership encumbered with long-term leaset (end date of long-term lease: 31-01-2053)
Exterior space
- Location
- In residential district and unobstructed view
Storage space
- Shed / storage
- Storage box
Parking
- Type of parking facilities
- Paid parking and resident's parking permits
VVE (Owners Association) checklist
- Registration with KvK
- Yes
- Annual meeting
- Yes
- Periodic contribution
- Yes (€ 317.14 per month)
- Reserve fund present
- Yes
- Maintenance plan
- Yes
- Building insurance
- Yes
Photos 27
© 2001-2025 funda


























