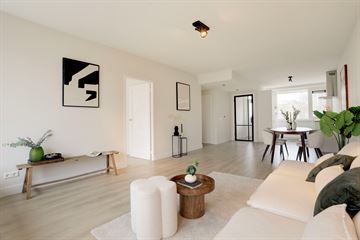
Description
COMPLETELY RENOVATED apartment WITH 3 BEDROOMS and ENERGY LABEL B in a central location in Buitenveldert.
Perfectly laid out apartment with three bedrooms, large living room, new kitchen, stylish bathroom, high- quality finishes and a storage room/office of 5m2. The house is located in a prime location in quiet Buitenveldert. The apartment is particularly energy efficient and all amenities are within easy reach. This apartment complex also has a new entrance and a new ELEVATOR!
Second floor:
By elevator you arrive in this nice apartment of 80m2. The house is located on the second floor. You enter the hall which has enough space to hang the coats. In the living room you immediately notice the stylish elements such as the sleek floor, the recessed spotlights, switching material from Jung, the beautiful door fittings and the plastered and painted walls with the trendy design colors of Little Greene and Eric Kuster. The entire apartment has been renovated, including all electricity and pipework. All interior walls are also extra insulated and all windows are double glazing. The apartment has a 10 meter long living room and great light due to its south-facing location. The large windows provide a beautiful view over the Arent Janszoon Ernststraat and the Onstein. The kitchen is fully equipped, including induction cooking, dishwasher, fridge-freezer and a combination oven. You can place a cozy dining table and create a beautiful seating area.
The three bedrooms are of a good size, 2 of which are suitable for a double bed and one can serve as a children's room or office. In the stylish bathroom you will find a spacious shower, double sink with oak furniture, a matte black design radiator and mechanical ventilation. The toilet can be found in a separate room. There is also a separate room for the washing machine and/or dryer. The apartment has a spacious balcony, accessible from the living room and facing south.
Ground floor:
You can reach the spacious storage room of 5m2 both internally and via the separate entrance from the street. This is equipped with power, making it perfect for charging the electric bicycle.
Location:
The apartment is located in Buitenveldert, a popular neighborhood in Amsterdam due to its proximity to the Zuidas and Amstelveen. There are various green areas in the area, including the Amsterdamse Bos and the Amstelpark. The apartment is easily accessible by the A10 ring road and public transport to the Zuidas, Amsterdam Center, Schiphol and surrounding municipalities. Gelderlandplein is a 300-meter walk away, with an extensive range of food, fashion, living and accessories. The tram stop is a 100-meter walk away and the Zuid-as is 300 meters away. In addition, there are various educational institutions in the area, such as the Vrije Universiteit of Amsterdam, AICS Satellite and primary schools.
PARTICULARITIES:
- Completely renovated in 2023/2024
- Leasehold has been bought off until February 15, 2086
- 3 bedrooms
- Living area 80m2 (NEN2580 measurement report available) and a storage room of 5 m2
- Service costs: € 185.00 per month;
- Advance heating costs: € 75.00 per month
- Delivery can take place at short notice;
- Active and healthy homeowners' association;
- Energy label B
- Parking on public roads with a parking permit;
- Deed of purchase at an Amsterdam notary at the buyer's choice;
Asking price: €575,000
Features
Transfer of ownership
- Last asking price
- € 575,000 kosten koper
- Asking price per m²
- € 7,188
- Status
- Sold
- VVE (Owners Association) contribution
- € 185.00 per month
Construction
- Type apartment
- Galleried apartment (apartment)
- Building type
- Resale property
- Year of construction
- 1962
Surface areas and volume
- Areas
- Living area
- 80 m²
- Exterior space attached to the building
- 6 m²
- External storage space
- 5 m²
- Volume in cubic meters
- 288 m³
Layout
- Number of rooms
- 4 rooms (3 bedrooms)
- Number of bath rooms
- 1 bathroom and 1 separate toilet
- Number of stories
- 1 story
- Located at
- 2nd floor
- Facilities
- Elevator, mechanical ventilation, and passive ventilation system
Energy
- Energy label
- Insulation
- Double glazing, insulated walls and floor insulation
- Heating
- Communal central heating
- Hot water
- Electrical boiler
Cadastral data
- AMSTERDAM AK 1133
- Cadastral map
- Ownership situation
- Ownership encumbered with long-term leaset (end date of long-term lease: 15-02-2086)
- Fees
- Paid until 15-02-2086
Exterior space
- Location
- In residential district
- Balcony/roof terrace
- Balcony present
Parking
- Type of parking facilities
- Paid parking and resident's parking permits
VVE (Owners Association) checklist
- Registration with KvK
- Yes
- Annual meeting
- Yes
- Periodic contribution
- Yes (€ 185.00 per month)
- Reserve fund present
- Yes
- Maintenance plan
- Yes
- Building insurance
- Yes
Photos 29
© 2001-2024 funda




























