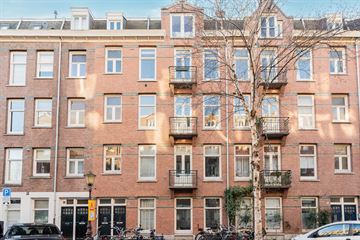
Description
Located in a very good location in the vibrant Schinkel neighborhood, we offer this fully renovated and well-laid-out apartment with two bedrooms and two balconies, renovated in 2017. The property is situated on oen ground and has two storage rooms on the attic floor.
This property has its own housing website! Here you can find all the information in a clear overview. Interested? Baarsstraat10-1.nl
LAYOUT
Ground floor:
Entrance to the communal staircase.
First floor:
The property is very practically laid out, making it very spacious. The hallway provides access to all rooms. The spacious through-living room has a balcony at the front and rear. The generous balcony at the rear spans the entire width of the house and is located to the southwest. In the afternoon and evening, the sun shines freely here. The open kitchen is situated at the rear and equipped with a 4-burner gas hob, extractor hood, dishwasher, oven, and a standalone SMEG fridge-freezer. The main bedroom is located at the rear with access to the balcony. The second bedroom is located at the front. The bathroom features a sink with furniture, rain and hand shower, and a towel radiator. Separate toilet space with a toilet.
Fourth floor:
On the fourth floor, there is a storage room as well as a storage cupboard with washer and dryer connections.
GENERAL
- Living area 56 m2, volume 148 m3 (according to measurement guidelines);
- built around 1913, completely renovated in 2017;
- located on own ground;
- heating and hot water through a combi boiler (Bosch);
- fully equipped with double glazing in wooden frames;
- electrical installation consisting of 8 groups with residual current devices;
- mechanical ventilation in the toilet and bathroom;
- known at the Land Registry’s office as municipality of Amsterdam, section U, complex designation 8997, apartment index 9;
- final energy label C;
- transfer in consulation.
ASSOCIATION OF HOMEOWNERS
- Homeowners Association "Baarsstraat 10" in Amsterdam, consisting of 4 residences;
- establishment: October 3, 1978, and amended on November 2, 1993, June 14, 2017, and March 21, 2018;
- 27/118th share in the common ownership;
- the contribution is €130 per month;
- the administration is self-managed;
- in 2021, major maintenance (including painting) was carried out on the rear facade;
- building insurance has been arranged by the Association of Homeowners with sufficient coverage.
LOCATION
The property is situated in a beautiful location in the lively Schinkel neighborhood in the charming Amsterdam South. The Vondelpark is within walking distance, providing an excellent opportunity for leisurely walks and jogging. In the immediate vicinity, there are various excellent and cozy restaurants and cafes, especially along the Amstelveenseweg. The nearest supermarket is around the corner on Zeilstraat, where you'll also find several shops and delicatessens. Various cultural amenities, such as the Concertgebouw and the Museumplein, are less than a ten-minute bike ride away. Additionally, the property is conveniently located in terms of highways and public transportation. The nearby Haarlemmermeerstation offers various public transportation options (tram and bus) heading towards Schiphol, Amstelveen, Station Zuid, and Central Station. The property has easy access to the A10 via exits S106 and S107.
PARTICULARITIES
- Sunny living room with access to balconies at the front and rear;
- two bedrooms;
- two storage rooms on the fourth floor;
- parquet flooring laid in herringbone pattern throughout the entire property;
- healthy association of homeowners;
- located in a prime location, just around the corner from Zeilstraat;
- visit the dedicated property website at baarsstraat10-1.nl.
In summary, a modern and well-laid-out apartment in a charming location. Make an appointment without obligation and be pleasantly surprised!
Features
Transfer of ownership
- Last asking price
- € 550,000 kosten koper
- Asking price per m²
- € 9,821
- Status
- Sold
- VVE (Owners Association) contribution
- € 130.00 per month
Construction
- Type apartment
- Upstairs apartment (apartment)
- Building type
- Resale property
- Year of construction
- 1913
Surface areas and volume
- Areas
- Living area
- 56 m²
- Exterior space attached to the building
- 9 m²
- External storage space
- 4 m²
- Volume in cubic meters
- 148 m³
Layout
- Number of rooms
- 3 rooms (2 bedrooms)
- Number of bath rooms
- 1 bathroom and 1 separate toilet
- Bathroom facilities
- Shower, walk-in shower, sink, and washstand
- Number of stories
- 1 story
- Located at
- 2nd floor
- Facilities
- Mechanical ventilation
Energy
- Energy label
- Insulation
- Double glazing
- Heating
- CH boiler
- Hot water
- CH boiler
- CH boiler
- Bosch (gas-fired combination boiler, in ownership)
Cadastral data
- AMSTERDAM U 8997
- Cadastral map
- Ownership situation
- Full ownership
Exterior space
- Location
- Alongside a quiet road and in residential district
- Balcony/roof terrace
- Balcony present
Storage space
- Shed / storage
- Built-in
- Facilities
- Electricity and running water
Parking
- Type of parking facilities
- Paid parking and resident's parking permits
VVE (Owners Association) checklist
- Registration with KvK
- Yes
- Annual meeting
- Yes
- Periodic contribution
- Yes (€ 130.00 per month)
- Reserve fund present
- Yes
- Maintenance plan
- Yes
- Building insurance
- Yes
Photos 32
© 2001-2025 funda































