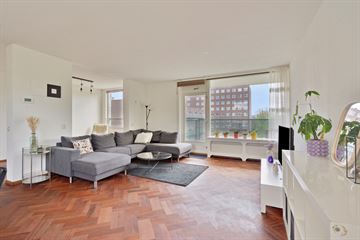
Description
Spacious 3-room corner apartment (formerly 4-room) of approx. 83 m² located on the 5th floor of a small-scale complex and located on FREEHOLD (no groundlease). The south/southwest-facing balcony provides an unobstructed view of greenery. The apartment has a beautiful wooden herringbone floor, spacious living room with open kitchen, modern bathroom and a 3rd bedroom is easy to realize.
Layout:
The complex has a representative and private entrance with intercom installation, an elevator, a staircase and access to the storage room.
By elevator or stairs to the 5th floor. Entry into the apartment in the hall and corridor with access to all rooms. At the end of the hallway is the living room with open kitchen. The living room offers space for a large sitting area and a dining area. The balcony is located off the living room, facing south/southwest with afternoon and evening sun.
Due to its corner location, the house has windows on 3 sides with lots of light and views.
The open kitchen is L-shaped and equipped with an induction hob, extractor hood, dishwasher, fridge/freezer and microwave. There is also plenty of storage space in drawers and upper and lower cabinets and a large pharmacy cabinet.
There are 2 spacious bedrooms in the hallway and a 3rd bedroom is possible. The bathroom has a walk-in shower and a large washbasin. The toilet with sink is located next to the bathroom.
In the hallway you will also find a storage room/pantry with central heating boiler and washing machine connection.
The entire apartment has a beautiful wooden herringbone floor with black trim.
There is a private storage on the ground floor.
Accessibility:
The complex is centrally located in Osdorp, close to shops, schools, highways and public transport. In front of the door you will find the stop of tram line 17 (Central Station) and within walking distance the stop of tram line 1 (Leidseplein, Muiderpoort station), which will take you to the center within approximately 20 minutes. Traveling by car is also excellent from this apartment. Within a few minutes you can reach the main arterial roads such as the A4, A5, A9 and A10.
Environment:
The complex is located on the Tussen Meer shopping street with various local shops: ideal for quickly doing some small shopping.
A short walk away is the Osdorpplein shopping center, the shopping area of ??Osdorp with a diverse range of shops, namely; Albert Heijn, Dirk van den Broek, Jumbo, Hema, Kruidvat, Etos, Zeeman, C&A, Douglas, H&M and many more.
The trendy WestMarket recently opened on Osdorpplein. An indoor shopping center with various shops, a Food Court and TKMaxx. The Keurenplein industrial estate is also a short distance away, including a Mediamarkt, G-Star, Nikestore, Action and Praxis.
If you are looking for relaxation and tranquility, you can reach the Sloterplas recreational area with the Sloterpark, Sloterparkbad swimming pool, a marina and a city beach within 5 minutes by bike. The Nieuwe Meer is also very suitable for other water recreation and a little further away, but certainly easily accessible by bicycle, are Spaarnwoude and the Amsterdams Bos.
There are several cafes/restaurants on the Sloterplas and opposite is Theater de Meervaart for culture lovers. Going out is great close to home and is less than a 5-minute bike ride away!
Whatever you want to know:
- Located on FREEHOLD, so no groundlease
- Year of construction of the complex: 1992
- Elevator in the building
- Living area approx. 83 m² (in accordance with measurement report)
- Spacious living room with open kitchen
- Balcony of approx. 8 m² located on the sunny south/southwest
- 2 bedrooms, 3rd bedroom easy to realize
- Wooden herringbone floor
- Elevator available and disabled and wheelchair accessible
- Active VvE under professional management, namely VVENL administration office
- VvE contribution is approximately € 231 per month, this includes building/glass insurance, reservations for major maintenance, cleaning of the common areas, various maintenance contracts and administration costs
- Energy label C
- Fully equipped with double glazing
- Heating and hot water via central heating boiler (2019)
- Private storage room on the ground floor
- Delivery in consultation, possible soon
Features
Transfer of ownership
- Last asking price
- € 399,000 kosten koper
- Asking price per m²
- € 4,807
- Status
- Sold
- VVE (Owners Association) contribution
- € 231.00 per month
Construction
- Type apartment
- Upstairs apartment (apartment)
- Building type
- Resale property
- Year of construction
- 1992
- Type of roof
- Flat roof covered with asphalt roofing
Surface areas and volume
- Areas
- Living area
- 83 m²
- Exterior space attached to the building
- 8 m²
- External storage space
- 4 m²
- Volume in cubic meters
- 276 m³
Layout
- Number of rooms
- 3 rooms (2 bedrooms)
- Number of bath rooms
- 1 bathroom and 1 separate toilet
- Number of stories
- 1 story
- Located at
- 5th floor
- Facilities
- Elevator and mechanical ventilation
Energy
- Energy label
- Insulation
- Double glazing
- Heating
- CH boiler
- Hot water
- CH boiler
- CH boiler
- Gas-fired combination boiler from 2019, in ownership
Cadastral data
- SLOTEN E 4075
- Cadastral map
- Ownership situation
- Full ownership
Exterior space
- Location
- In residential district and unobstructed view
- Balcony/roof terrace
- Balcony present
Storage space
- Shed / storage
- Storage box
- Facilities
- Electricity
Parking
- Type of parking facilities
- Paid parking, public parking and resident's parking permits
VVE (Owners Association) checklist
- Registration with KvK
- Yes
- Annual meeting
- Yes
- Periodic contribution
- Yes (€ 231.00 per month)
- Reserve fund present
- Yes
- Maintenance plan
- Yes
- Building insurance
- Yes
Photos 21
© 2001-2025 funda




















