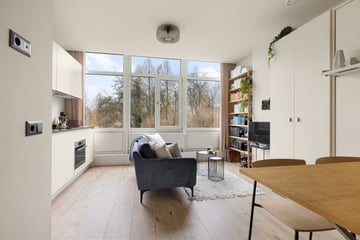
Description
Lovely bright, luxuriously finished and immediately move-in design studio flat overlooking the park.
Layout
Central closed luxury entrance with doorbells. The flat is located on the first floor.
Entrance, living room overlooking the quiet park side. Luxury kitchen with built-in appliances.
Wall unit with dining table for four which can easily be folded out to a generous double bed. More than enough cupboard and work space.
Bathroom with walk-in shower, washbasin and toilet. The bathroom has a spacious shower and washbasin.
Storage
The apartment has its own storage cupboard.
Parking
Ample parking in the car park.
VVE
The flat is part of an active owners' association with a professional manager. There is a MJOP and regulations.
Service costs
The monthly service costs are € 81,23 per month.
Block heating
The complex has block heating, the monthly costs for heating are € 75,00 per month.
Energy label
The property has an energy label E
Leasehold
The property is located on leasehold land. The annual leasehold fee is € 105.40 and is fixed until 15 October 2047.
Surroundings
This property is located in a green rich environment and dynamic neighbourhood. There are various amenities such as restaurants shops and schools, roads and public transport the tram 1 is within walking distance of about 3 min and takes you with 15 min to the centre of Amsterdam. In addition, you can be on the A10, A4 and A9 by car within 5 min. You can also park your car in front of the door for free. In front and around the house you will find a lot of greenery and if you are sporty you can run a round of Sloterplas or go to the Amsterdam forest which is all within reach. There is also plenty of space to park your bike/scooter outside or in the bike shed in the building. The complex is located near rural area "Lutkemeerpolder" part of " the green axis" this is just steps away from the Slotermeer and the Sloterplas where you can also go swimming in the Sloterparkbad.
Measurement report
The house is measured in accordance with NEN 2580 and has a living area of 25.5 m2. A measurement report is of course available.
In short
A lovely studio flat with lots of light, unobstructed views, in a beautiful quiet spot, luxurious finish and immediately habitable.
Features
Transfer of ownership
- Last asking price
- € 215,000 kosten koper
- Asking price per m²
- € 8,269
- Status
- Sold
- VVE (Owners Association) contribution
- € 81.23 per month
Construction
- Type apartment
- Apartment with shared street entrance (apartment)
- Building type
- Resale property
- Year of construction
- 1965
Surface areas and volume
- Areas
- Living area
- 26 m²
- External storage space
- 1 m²
- Volume in cubic meters
- 90 m³
Layout
- Number of rooms
- 1 room (1 bedroom)
- Number of bath rooms
- 1 bathroom
- Bathroom facilities
- Shower, toilet, and washstand
- Number of stories
- 1 story
- Located at
- 1st floor
Energy
- Energy label
- Insulation
- Double glazing
- Heating
- Communal central heating
- Hot water
- Central facility
Cadastral data
- SLOTEN E 3387
- Cadastral map
- Ownership situation
- Municipal long-term lease (end date of long-term lease: 15-10-2037)
- Fees
- € 105.40 per year
Exterior space
- Location
- In residential district and unobstructed view
Storage space
- Shed / storage
- Storage box
Parking
- Type of parking facilities
- Parking on private property
VVE (Owners Association) checklist
- Registration with KvK
- Yes
- Annual meeting
- Yes
- Periodic contribution
- Yes (€ 81.23 per month)
- Reserve fund present
- Yes
- Maintenance plan
- Yes
- Building insurance
- Yes
Photos 18
© 2001-2025 funda

















