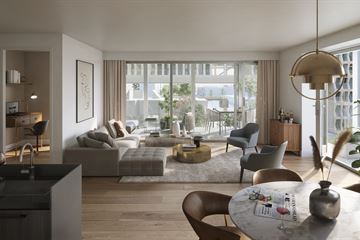
Description
Bajeskwartier | The Ruby
THE SALE OF THE RUBY HAS STARTED!
Register for one or more construction numbers of your preference on the project website of Bajeskwartier.
The link to the project website can be found at the bottom of this page. Do you have questions about the available homes or the project? Please contact one of the brokers.
THE RUBY
The Ruby is next to the vegetable garden and close to amenities for healthcare. If you step outside at The Ruby, you are immediately part of the interconnected garden landscape. This means that you can explore the gardens and enjoy all of the natural beauty that they have to offer. A rich gardens with different atmospheres and possibilities for sports and play. You hear the birds, children playing, people who are walking or you can help in the common garden.
GREEN
What makes The Ruby so special is the garden at the foot of the building. You can grow vegetables with your neighbors and eat healthy with fresh, seasonal ingredients from your own garden.
Discover the future of living in The Ruby, where quality and comfort come together.
FEATURES:
- The Ruby is located next to the vegetable garden, close to healthcare and health facilities
- 103 apartments spread over 15 floors
- 2-room apartments from approximately 40 m2 to 70 m2
- 3-room apartments from approximately 70 m2 to 100 m2
- 4-room apartments from approximately 100 m2 to 130 m2
The building and the apartments are well-equipped with all the amenities and comforts required for the present and future. Think of a common space that could also be used as a guest room and good accessibility for disabled people. There are exclusive rooftop terraces for residents on the 6th and 9th floors, complete with trees, luxuriant greenery, and seating areas. Almost all of the apartments have a nice outdoor space. From every room, you step onto the balcony or terrace that runs along the facade.
BAJESKWARTIER
A new city district is being added to Amsterdam. Bajeskwartier. An area with a past. Its stories are still to be found in the concrete. In the former cell doors, which will be creating bridges to the city. Bajeskwartier is to be a circulair, sustainable and healthy district. A very special place that adds something new to Amsterdam: metropolitan living in a green setting, where you can stroll through a landscape of some sixty-eight gardens.
LOCATION
Bajeskwartier is situated within the ring road, in Overamstel in Amsterdam-Oost, between the Amstelkwartier and Weespertrekvaart. A 10-minute bike ride to the city centre. The metro from Spaklerweg metro station nearby whisks you in a couple of minutes to train station Amstel.
SUSTAINABILITY
Bajeskwartier is energy-neutral, at area level. With good insulation levels, triple-glazing, solar-control glass where needed and air-tight external walls, the buildings use little energy. Bajeskwartier is a gas-free district. To heat the apartments, there is been chosen for a collective heat and cold storage system in the ground which is the most energy-efficient. These are connected via a source network to collective heat pumps to create a low-temperature thermal grid. The sources provide underfloor heating in the winter and underfloor cooling in the summer.
Some 98% of the materials from the former Bijlmerbajes are being reused. The concrete slabs of the floors, facades and walls, the bars and cell doors. They are incorporated everywhere: in benches, picnic tables, balcony railings, pergolas, bridges and in the roads.
Bajeskwartier is the first district in Amsterdam where organic waste and kitchen food waste is collected and converted in the 'Groene Toren' into power and compost, which can be reused in Bajeskwartier's gardens.
MOBILITY HUB
In the two-level underground car park of Bajeskwartier will be a mobility hub. Via an app you can use transport such as regular and electric cargo bikes, e-bikes and -scooters and electric shared cars. Either on a one-off basis or with a subscription. That way you don't need your own car, so you'll save money and be climate-neutral at the same time.
INTERESTED?
Register for one or more construction numbers of your preference on the project website of Bajeskwartier.
The link to the project website can be found at the bottom of this page. Do you have questions about the available homes or the project? Please contact one of the brokers.
"This information has been compiled by us with due care. However, no liability is accepted for any incompleteness, inaccuracy or otherwise, or the consequences thereof. All stated dimensions and surface areas are indicative. The NVM terms and conditions apply.
This Property is listed by a MVA Certified Expat Broker
Features
Transfer of ownership
- Last asking price
- € 1,150,000 vrij op naam
- Asking price per m²
- € 7,718
- Status
- Sold
Construction
- Type apartment
- Maisonnette (apartment)
- Building type
- New property
- Year of construction
- 2024
- Type of roof
- Flat roof
- Quality marks
- SWK Garantiecertificaat
Surface areas and volume
- Areas
- Living area
- 149 m²
- Exterior space attached to the building
- 90 m²
- Volume in cubic meters
- 395 m³
Layout
- Number of rooms
- 7 rooms (5 bedrooms)
- Number of bath rooms
- 2 bathrooms and 1 separate toilet
- Bathroom facilities
- 2 walk-in showers, 2 toilets, underfloor heating, 2 sinks, and 2 washstands
- Number of stories
- 2 stories
- Located at
- 8th floor
- Facilities
- Elevator, mechanical ventilation, and passive ventilation system
Energy
- Energy label
- Not available
- Insulation
- Double glazing and completely insulated
- Heating
- Complete floor heating and heat pump
- Hot water
- Central facility
Exterior space
- Location
- In residential district
- Balcony/roof terrace
- Balcony present
Garage
- Type of garage
- Underground parking
Parking
- Type of parking facilities
- Parking garage
Photos 13
© 2001-2025 funda












