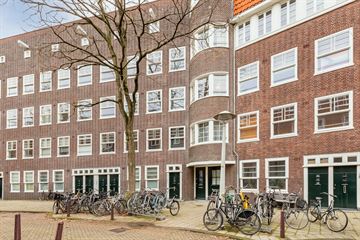
Description
Wij bieden dit superleuke appartement aan gelegen op de tweede verdieping aan de Bataviastraat. Met veel licht, een groot balkon en een mooie ligging. Dit goed onderhouden appartement is circa 47 m² en is gelegen aan een rustige straat vlakbij de ingang van het Flevopark. De huidige indeling biedt de mogelijkheid een extra slaapkamer te realiseren.
Indeling:
Gemeenschappelijke entree.
Tweede verdieping: Entree, woonkamer aan de achterkant van de woning met grote open keuken en toegang tot het ruime balkon. Bergkast in de keuken met CV en wasmachineaansluiting. Toilet met fonteintje.
Slaapkamer aan de voorzijde met erkervormige raampartij en met toegang tot de badkamer, deze is voorzien van douche, wastafel en handdoekradiator.
Ligging en bereikbaarheid:
Gelegen in de Indische buurt in Amsterdam Oost, een levendige buurt met vele leuke restaurants en gezellige cafés. De dagelijkse boodschappen kun je doen bij verschillende supermarkten, speciaalzaken in de Javastraat en op de dagelijkse Dappermarkt. Het Flevopark en het Oosterpark liggen op loopafstand. Ook zijn er diverse sportvoorzieningen, scholen en kinderopvang in de buurt.
Met het openbaar vervoer is het appartement zeer goed bereikbaar; er stoppen verschillende trams en bussen om de hoek en het Muiderpoortstation is op loopafstand. De Bataviastraat biedt voldoende parkeergelegenheid en de diverse uitvalswegen naar de ring A10 zijn uitstekend te bereiken.
Oppervlakte:
De woning is circa 47 m2 groot, NEN2580 gemeten
Buitenruimte:
De woning heeft de beschikking over een ruim balkon (9 m2)
Erfpacht:
De woning is gelegen op gemeentelijke erfpachtgrond, de erfpacht is afgekocht t/m 31-12-2056.
Vanaf 2057 is de jaarcanon vastgezet op circa € 420,-.
Bijzonderheden
-Energielabel B
-Fundering vernieuwd in 2008
-Servicekosten € 83,- per maand
-Actieve VvE
-Oplevering in overleg
Features
Transfer of ownership
- Last asking price
- € 400,000 kosten koper
- Asking price per m²
- € 8,511
- Status
- Sold
- VVE (Owners Association) contribution
- € 83.00 per month
Construction
- Type apartment
- Upstairs apartment (apartment)
- Building type
- Resale property
- Construction period
- 1906-1930
- Type of roof
- Flat roof covered with asphalt roofing
Surface areas and volume
- Areas
- Living area
- 47 m²
- Exterior space attached to the building
- 9 m²
- Volume in cubic meters
- 151 m³
Layout
- Number of rooms
- 2 rooms (1 bedroom)
- Number of bath rooms
- 1 bathroom and 1 separate toilet
- Bathroom facilities
- Shower and sink
- Number of stories
- 1 story
- Located at
- 3rd floor
- Facilities
- Mechanical ventilation and TV via cable
Energy
- Energy label
- Insulation
- Roof insulation, double glazing, insulated walls and floor insulation
- Heating
- CH boiler
- Hot water
- CH boiler
- CH boiler
- Gas-fired combination boiler, in ownership
Cadastral data
- AMSTERDAM W 8521
- Cadastral map
- Ownership situation
- Municipal long-term lease
- Fees
- Paid until 01-01-2057
Exterior space
- Location
- Alongside park, alongside a quiet road and in residential district
- Balcony/roof terrace
- Balcony present
Parking
- Type of parking facilities
- Paid parking, public parking and resident's parking permits
VVE (Owners Association) checklist
- Registration with KvK
- Yes
- Annual meeting
- Yes
- Periodic contribution
- Yes (€ 83.00 per month)
- Reserve fund present
- Yes
- Maintenance plan
- Yes
- Building insurance
- Yes
Photos 30
© 2001-2025 funda





























