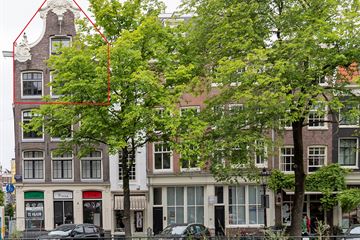
Description
Luxueus gerenoveerd TOP appartement (ca. 73m2) met 3 ramen breed uitzicht op de Kloveniersburgwal, verdeeld over 2 verdiepingen op zeer goede ligging nabij de Nieuwmarkt.
Indeling:
Het entree is op de tweede verdieping vanwaar een trap is naar hal met wc en fonteintje. De zitkamer met een mooi Amsterdams uitzicht op monumentale gebouwen en de gracht is 3 ramen breed en heeft veel lichtinval door o.a. ook ramen aan de zijgevels. Er is een open keuken, voorzien van luxe inbouwapparatuur. In de gang naar de badkamer en wc is een grote kast met schuifdeuren die voorzien is van de wasmachine aansluiting. De fraaie sfeervolle badkamer met wastafelmeubel, inloopdouche en design radiator is aan de achterzijde op de 3e verdieping.
Op de vierde verdieping is een ruime slaapkamer met berging.
Bijzonderheden:
Rijksmonument
Intern totaal gerenoveerd
Energielabel B
Nieuwe CV installatie net vloerverwarming..
Keuken voorzien van, afwasmachine, ijskast, vriezer, inductiekookplaat, afzuigkap
Video intercom deurbel
Eigen grond (geen erfpacht)
Geïsoleerde gevels
Deels isolerende beglazing
Houten visgraad vloer
Ligging:
Top appartement op geweldige locatie met prachtig uitzicht. Dit appartement van ca. 73m2 is intern gerenoveerd, geïsoleerd, geperfectioneerd..
Aantal m2:
Conform de NEN-meting is het gebruiksoppervlak ca. 73 m2.
Parkeren:
Parkeren is mogelijk op de openbare weg met vergunning dan wel betaald parkeren. Op dit moment is volgens de gemeente de wachttijd voor een fossiele auto 11 maanden. Met een elektrische auto kunt u voorrang krijgen als u aan de voorwaarden voor een milieuparkeervergunning voldoet. De kosten zijn
€ 287,06 per halfjaar.
Vereniging van Eigenaren:
Het betreft een vve met 4 leden welke recent een professioneel administratiekantoor in de hand heeft genomen, YEPRO VvE diensten, tel: 020-4081175
Er is opdracht gegeven voor een meerjaren onderhoudsplan. De servicekosten bedragen ca.€ 201,- per maand.
Vraagprijs: € 600.000,- k.k.
Features
Transfer of ownership
- Last asking price
- € 600,000 kosten koper
- Asking price per m²
- € 8,219
- Service charges
- € 201 per month
- Status
- Sold
Construction
- Type apartment
- Upstairs apartment (double upstairs apartment)
- Building type
- Resale property
- Year of construction
- Before 1906
- Type of roof
- Pyramid hip roof covered with roof tiles
Surface areas and volume
- Areas
- Living area
- 73 m²
- Volume in cubic meters
- 228 m³
Layout
- Number of rooms
- 2 rooms (1 bedroom)
- Number of bath rooms
- 1 bathroom and 1 separate toilet
- Number of stories
- 2 stories
- Located at
- 3rd floor
Energy
- Energy label
- Not available
- Heating
- CH boiler
- Hot water
- CH boiler
Cadastral data
- AMSTERDAM G 9388
- Cadastral map
- Ownership situation
- Full ownership
Parking
- Type of parking facilities
- Paid parking, public parking and resident's parking permits
VVE (Owners Association) checklist
- Registration with KvK
- Yes
- Annual meeting
- Yes
- Periodic contribution
- Yes
- Reserve fund present
- Yes
- Maintenance plan
- Yes
- Building insurance
- Yes
Photos 42
© 2001-2025 funda









































