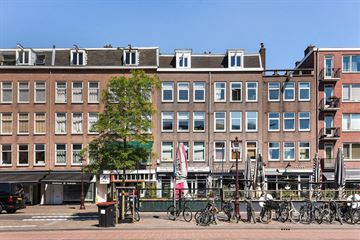
Description
Amazing apartment with separate storage room and private balcony at prime location! One bedroom unit with east facing balcony and an abundance of natural light thanks to big windows overlooking Beukenplein. Living at Beukenplein in east means taking advantage of the best of both worlds; all the excitement of the bustling city in an instant, but with relaxing and quiet Oosterpark just around the corner!
LAY OUT
Third floor
Hallway with access to your spacious living room counting three large windows offering stunning views over the area.
Kitchen with white front panels, dark countertops and stainless steel accents. Equipped with a 4 burner gas, extractor hood, dishwasher, oven and fridge / freezer. Spacious bedroom and sunny balcony. Enjoy a cup of coffee in the morning sun at your private balcony in the middle of Amsterdam!
Bathroom with toilet, towel heater and walk-in shower. The finishes in white and gray tones creates a fresh and timeless look.
LOCATION
The house is located in Amsterdam East district right at popular and trendy Beukenplein. Lots of great bars and amazing restaurants right at your doorstep! Oosterpark is just around the corner, a 2 minute walk! Shopping center Oostpoort is minutes away.
Close to the subway system and in less than 10 minutes you cycle into the heart of the city center. Very convenient location to reach the highway to Schiphol International Airport. There are several tram stops nearby: lines 3, 7, and metro lines 51, 53, 54 and bus line 37. The railway stations Amsterdam Amstel and Amsterdam Muiderpoort are both within walking distance.
PARTICULARITIES
- Private ground
- Storage room included in the price
- Private balcony
- Low monthly HOA fees and over 11.000 Euro in savings
- Notary: Seinstra van Rooij Notarissen
This property is measured according to the Measuring Instruction based on NEN2580. The measurement instruction is intended to apply a more uniform way of measuring to give an indication of the usable area. The Measuring Instruction does not rule out differences in measurement results. Although we have had the property measured with great care, there may be differences in the dimensions. Neither the seller nor the selling broker accepts any liability for these differences. The measurements should be regarded as purely indicative. If the exact measurements are important to you, we advise you to measure the dimensions yourself or have them measured. This information has been compiled by us with care. However, neither we nor the seller accepts any liability for any incompleteness, inaccuracy or otherwise, or the consequences thereof. All stated dimensions and surface areas are indicative only. Our general terms and conditions apply.
Features
Transfer of ownership
- Last asking price
- € 399,000 kosten koper
- Asking price per m²
- € 9,068
- Status
- Sold
- VVE (Owners Association) contribution
- € 65.25 per month
Construction
- Type apartment
- Upstairs apartment (apartment)
- Building type
- Resale property
- Year of construction
- 1930
- Specific
- Furnished
- Quality marks
- Energie Prestatie Advies
Surface areas and volume
- Areas
- Living area
- 44 m²
- Exterior space attached to the building
- 3 m²
- External storage space
- 2 m²
- Volume in cubic meters
- 150 m³
Layout
- Number of rooms
- 2 rooms (1 bedroom)
- Number of bath rooms
- 1 bathroom and 1 separate toilet
- Bathroom facilities
- Shower and sink
- Number of stories
- 1 story
- Located at
- 3rd floor
- Facilities
- TV via cable
Energy
- Energy label
- Insulation
- Double glazing
- Heating
- CH boiler
- Hot water
- CH boiler
- CH boiler
- Intergas Kombi Kompact HR 22 (gas-fired combination boiler from 2006, in ownership)
Cadastral data
- AMSTERDAM S 8128
- Cadastral map
- Ownership situation
- Full ownership
Exterior space
- Location
- Alongside park, in residential district, open location and unobstructed view
- Balcony/roof terrace
- Balcony present
Parking
- Type of parking facilities
- Paid parking, public parking and resident's parking permits
VVE (Owners Association) checklist
- Registration with KvK
- Yes
- Annual meeting
- Yes
- Periodic contribution
- Yes (€ 65.25 per month)
- Reserve fund present
- Yes
- Maintenance plan
- No
- Building insurance
- Yes
Photos 23
© 2001-2025 funda






















