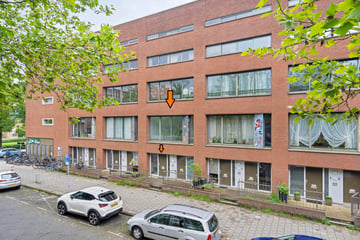
Description
Playfully arranged 4-room (3 bedrooms) maisonette of approx. 112m² spread over 3 floors with private entrance, balcony and a spacious backyard on the southeast. Former rental home with new bathroom, shell kitchen and bare floors, etc. This home offers many options to be finished completely to your own taste.
Attractively situated in the growing and innovative Amsterdam South East district. Near the arterial roads, public transport (various metro stations and train), shopping centers, restaurants, the Johan Cruijff Arena, Ziggo Dome, etc. There are countless options for recreation in the various parks and at the Gaasperplas.
LAYOUT:
Ground floor: Private entrance at the front through a very spacious hall with meter cupboard and access to the landing, toilet with sink, stairs to the floor with the shell (dining) kitchen at the rear with access to the spacious balcony (SE), and a staircase to...
Basement/ground floor at the rear: Hallway, renovated bathroom with walk-in shower and double sink with furniture, 2 bedrooms at the rear with access to the spacious sunny backyard (SE) and storage room/technical room where connection for the washing machine, district heating unit and mechanical ventilation.
First floor: Via a staircase from the kitchen-diner access to the living room with loft, high ceiling and high windows, via a small staircase access to the landing which can also be used as a hobby or work space and the 3rd bedroom.
Storage: There is a linked wooden shed in the backyard.
INFORMATION:
- V.v.E: Bijlmerdreef 763 to 835 (odd numbers) in Amsterdam.
- Administrator: Intrema B.V. in Scherpenzeel.
- VvE contribution: € 129.24 per month.
- Energy label: B valid until 5-4-2029
- Heating and hot water: District heating
- Leasehold: Lease has been bought off until September 30, 2045. Switch to perpetual leasehold has taken place. From October 1, 2045, the canon is € 136.93 per year plus inflation. General Provisions 2016 of the Municipality of Amsterdam apply.
-Transfer must take place at the permanent project notary Buma Algera Notariaat in Amsterdam.
-Additional clauses are included in the purchase deed, including an asbestos, age and non-self-occupied clause.
- Usable living area approx. 112 m2, measurement report available.
- Delivery immediately.
Features
Transfer of ownership
- Last asking price
- € 450,000 kosten koper
- Asking price per m²
- € 4,018
- Status
- Sold
- VVE (Owners Association) contribution
- € 129.24 per month
Construction
- Type apartment
- Maisonnette
- Building type
- Resale property
- Year of construction
- 1997
- Type of roof
- Flat roof covered with asphalt roofing
Surface areas and volume
- Areas
- Living area
- 112 m²
- Exterior space attached to the building
- 12 m²
- External storage space
- 5 m²
- Volume in cubic meters
- 395 m³
Layout
- Number of rooms
- 5 rooms (3 bedrooms)
- Number of bath rooms
- 1 bathroom and 1 separate toilet
- Bathroom facilities
- Shower and washstand
- Number of stories
- 3 stories
- Facilities
- Mechanical ventilation
Energy
- Energy label
- Heating
- District heating
- Hot water
- District heating
Cadastral data
- WEESPERKARSPEL L 6637
- Cadastral map
- Ownership situation
- Municipal long-term lease
- Fees
- Paid until 01-10-2045
Exterior space
- Location
- In residential district and open location
- Garden
- Back garden
- Back garden
- 52 m² (9.00 metre deep and 5.73 metre wide)
- Garden location
- Located at the southeast with rear access
- Balcony/roof terrace
- Balcony present
Storage space
- Shed / storage
- Detached wooden storage
Parking
- Type of parking facilities
- Public parking
VVE (Owners Association) checklist
- Registration with KvK
- Yes
- Annual meeting
- Yes
- Periodic contribution
- Yes (€ 129.24 per month)
- Reserve fund present
- Yes
- Maintenance plan
- Yes
- Building insurance
- Yes
Photos 33
© 2001-2024 funda
































