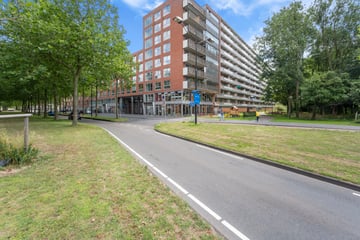
Description
LIGHT AND WELL LAYOUT 3-ROOM APARTMENT WITH ELEVATOR, STORAGE AND OWN PARKING SPACE
This apartment is part of a modern apartment complex built around 2005, with a central location in the district and an excellent connection by car or public transport.
LOCATION:
The modern apartment complex, built around 2005, has excellent connections by car and public transport. There are several shops in the Ganzenpoort shopping center in the immediate vicinity. You take the bike and are in "no time" at the Amsterdamse Poort as well as at the Arena Boulevard with, among other things, the Pathé Cinema, AFAS live, Ziggo Dome and of course the Johan Cruijff Arena. The green Nelson Mandela Park is nearby and a little further the Gaasperplas with its own beach and plenty of swimming opportunities.
ACCESSIBILITY:
The accessibility is excellent. By bus, lines 41 and 66 in front of the door and the metro station is 300 meters away. You call up the car from the parking garage and you are on the A10 or A9 within a few minutes. The center of Amsterdam can be reached in 15 minutes by car or metro.
PARKING:
You can park on the street nearby (free parking, also for your visit). You yourself have access to your own parking space in the underlying fully automatic parking garage. This means that the car is parked in a completely enclosed space, safe and frost-free in the winter months.
LAYOUT:
The closed entrance gives access to the general stairwell or you take the elevator; both take you to the third floor. At the front door there is a nice terrace where you can sit undisturbed. The spacious hall gives access to all rooms: 2 spacious bedrooms, a large bathroom with shower and sink and space for a nice bath, a spacious storage room with connection for the washing machine and a super bright living room with open kitchen that overflows into the dining area (possibly the 3rd bedroom).
CHARACTERISTICS
• Built in 2005
• District heating and central water supply
• Large windows
• Double glazing and good insulation
• Own parking space in a closed parking garage
• Private storage in the basement
• A central closed entrance with elevator
• Intercom installation with videophone.
• Terrace at the entrance
• Spacious hall with access to all rooms
• 2 bedrooms with the possibility of a 3rd room
• Bathroom with shower and sink
• Separate room for storage, washer and dryer setup.
OWNERS ASSOCIATION
The management of the active association of owners is provided by a professional party, NEWOMIJ. Internal regulations have been drawn up, an MJOP and regular meetings are held.
The service costs are € 255.35 per month.
LAND OWNERSHIP SITUATION
The house is on leasehold land owned by the municipality of Amsterdam. The canon has been bought off up to and including April 15, 2053.
DISCLAIMER
This information has been compiled by us with due care. However, no liability is accepted on our part for any incompleteness, inaccuracy or otherwise, or the consequences thereof. All specified sizes and surfaces are indicative. Although we have carefully measured the house, neither Linger OG nor the seller accepts any liability for deviations in the specified dimensions. The buyer declares that he has been given the opportunity to check the specified dimensions. The buyer has his own obligation to investigate all matters that are important to him or her. With regard to this property, the broker is the seller's advisor. We advise you to engage an expert real estate agent to guide you through the purchasing process. If you have specific wishes regarding the property, we advise you to make these known to your purchasing agent in a timely manner and to have them independently investigated. If you do not engage an expert representative, you consider yourself an expert enough by law to be able to oversee all matters that are important.
Features
Transfer of ownership
- Last asking price
- € 335,000 kosten koper
- Asking price per m²
- € 3,988
- Status
- Sold
Construction
- Type apartment
- Upstairs apartment (apartment)
- Building type
- Resale property
- Year of construction
- 2005
- Type of roof
- Flat roof
Surface areas and volume
- Areas
- Living area
- 84 m²
- Volume in cubic meters
- 262 m³
Layout
- Number of rooms
- 3 rooms (2 bedrooms)
- Number of bath rooms
- 1 bathroom and 1 separate toilet
- Bathroom facilities
- Shower and sink
- Number of stories
- 1 story
- Located at
- 3rd floor
- Facilities
- Elevator and TV via cable
Energy
- Energy label
- Insulation
- Completely insulated
- Heating
- District heating
- Hot water
- District heating
Cadastral data
- WEESPERKARSPEL L 8150
- Cadastral map
- Ownership situation
- Municipal ownership encumbered with long-term leaset
- Fees
- Paid until 15-04-2053
Exterior space
- Location
- In residential district
Storage space
- Shed / storage
- Storage box
Garage
- Type of garage
- Parking place
Parking
- Type of parking facilities
- Public parking and parking garage
VVE (Owners Association) checklist
- Registration with KvK
- Yes
- Annual meeting
- Yes
- Periodic contribution
- Yes
- Reserve fund present
- Yes
- Maintenance plan
- Yes
- Building insurance
- Yes
Photos 31
© 2001-2025 funda






























