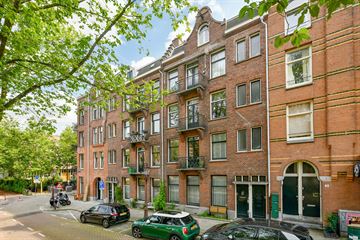
Description
Very charming, stylish and perfectly divided 4-room apartment of 67 m2 with 3 balconies and spacious attic storage on the waterfront of the Bilderdijkgracht in Old West!
This very marketable and fantastically located apartment is located on the second floor of a characteristic building from 1914 and has it all:! Two good sized bedrooms, a spacious and bright living room en suite with sliding doors, 3 balconies, wooden floors, a neat open kitchen, a spacious bathroom, high ornamental ceilings, great views of the water of the Bilderdijkgracht, period details (en suite cabinets, fireplaces, panel doors, stained glass), a living area of 67 m2, insulated windows, a practical attic storage of 12 m2 and above all an amazing location on the waterfront, right in the middle of Old West around the corner of the Bilderdijkstraat!
Layout:
Entrance on the second floor, spacious hall with indoor storage room containing the central heating boiler and connection for washer and dryer, bathroom with walk-in shower, sink and toilet, large bedroom at the quiet rear with private balcony. The second bedroom of approximately 7 m2 is located at the front and has a beautiful view of the water of the Bilderdijkgracht and a closet. Spacious living room ensuite which is divided into a cozy kitchen at the rear with doors to the second balcony facing northeast and the fine living area at the front with also a balcony, located on the southwest with fine views of the canal. The living room has a beautiful ornamental ceiling, original mantelpieces, ensuite sliding doors and 4 closets which give the whole a characteristic look.
On the attic floor is a practical attic storage room of approximately 12 m2.
In short: A truly all-encompassing apartment with a lovely layout in an absolutely top location!
The apartment is located on the short and most beautiful part of the Bilderdijkkade in the popular district Oud West. This district is characterized by trendy hotspots, restaurants and terraces in the immediate vicinity. Think for example of café Hendrix, the Volkstuin, Lot61, Café Thuys, the Kwakersplein, the Bilderdijkstraat, Kinkerstraat, De Clercqstraat and of course De Hallen (with cinema, library and food court) and the Ten Katemarkt. The Vondelpark is also quickly reached. On the Bilderdijkstraat a large Albert Heijn supermarket for daily groceries. The Jordaan and the center are within walking distance. With such a central location, most things can of course be done on foot or by bike, but the apartment is also easy to reach by car (via the Jan van Galenstraat or the Overtoom access to the A10) and public transport (including stops Bilderdijkstraat, Kinkerstraat, De Clercqstraat and bus station Elandsgracht and tramlines 3, 7, 13, 17 and 19).
Specifications:
- Perfectly divided apartment with 2 bedrooms, 3 balconies and attic storage;
- Many period details such as stained glass, panel doors, ornamental ceiling etc,;
- Leasehold bought off until 2027. The conversion to perpetual leasehold has been applied for under favorable conditions whereby the option to “lock in” has been chosen. The canon after 2027 will be approximately € 1.400,- per year (will be indexed annually);
- Service costs € 200,- per month;
- Living area 67 m2, balconies 7 m2 and storage room 12 m2;
- Construction year boiler 2012;
- Built in 1914;
- Active VvE consisting of numbers 1, 3 and 5;
- There is a multi-year maintenance plan available;
- Entire apartment has recently been provided with insulation glass (Fineo glass);
- Energy label C;
- There will be a non-self-occupancy clause included as the seller has not lived there himself in recent years;
- Due to planned work on the facade there will probably be a contribution required by the VvE;
- Fixed notary is Buma Algera in Amsterdam;
- Transfer is possible soon.
Features
Transfer of ownership
- Last asking price
- € 575,000 kosten koper
- Asking price per m²
- € 8,582
- Status
- Sold
- VVE (Owners Association) contribution
- € 200.00 per month
Construction
- Type apartment
- Upstairs apartment (apartment)
- Building type
- Resale property
- Year of construction
- 1914
Surface areas and volume
- Areas
- Living area
- 67 m²
- Exterior space attached to the building
- 7 m²
- External storage space
- 12 m²
- Volume in cubic meters
- 225 m³
Layout
- Number of rooms
- 4 rooms (2 bedrooms)
- Number of bath rooms
- 1 bathroom
- Bathroom facilities
- Shower, toilet, and sink
- Number of stories
- 1 story
- Located at
- 2nd floor
Energy
- Energy label
- Insulation
- Energy efficient window
- Heating
- CH boiler
- Hot water
- CH boiler
- CH boiler
- Remeha (gas-fired combination boiler from 2012, in ownership)
Cadastral data
- AMSTERDAM Q 8028
- Cadastral map
- Ownership situation
- Municipal long-term lease
- Fees
- Paid until 30-09-2027
Exterior space
- Location
- Alongside waterfront and in residential district
- Balcony/roof terrace
- Balcony present
Storage space
- Shed / storage
- Storage box
Parking
- Type of parking facilities
- Public parking and resident's parking permits
VVE (Owners Association) checklist
- Registration with KvK
- Yes
- Annual meeting
- Yes
- Periodic contribution
- Yes (€ 200.00 per month)
- Reserve fund present
- Yes
- Maintenance plan
- Yes
- Building insurance
- Yes
Photos 26
© 2001-2024 funda

























