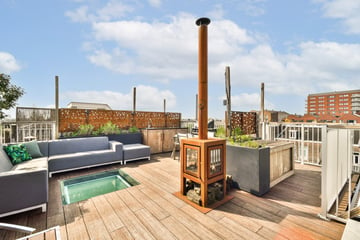
Description
Welcome Home to Bilderdijkstraat
Step into this enchanting double upper house on the lively Bilderdijkstraat in Amsterdam and feel instantly at home. Spread over three floors with two spacious roof terraces totaling 65 m², this house offers space, light, and a beautiful blend of urban energy and tranquility.
Layout:
Second Floor:
Your entrance begins on the second floor, where a hallway with built-in wardrobes and a shoe cabinet allows you to leave the city behind.
Third Floor:
On the third floor, you are welcomed into a bright hallway that provides access to the dining area and living room, a separate toilet, and the master bedroom. The spacious dining area has ample room for a large table, perfect for socializing with family and friends while cooking in the adjacent kitchen. The rear balcony offers a peaceful view of the roofs of Oud-West, ideal for a moment of relaxation. The dining area seamlessly flows into the spacious living room, where you can create a comfortable seating area. At the front, the living room opens to a second balcony overlooking the vibrant Bilderdijkstraat. The master bedroom is located at the rear of the house and is accessible via a hallway with ample built-in storage. The master bedroom features a built-in closet, air-conditioning and an en-suite bathroom with a luxurious shower, double sink, and separate toilet for ultimate comfort. This floor combines practical convenience with a cozy living area, perfect for city life.
Fourth Floor:
The fourth floor offers no less than four spacious, airconditioned bedrooms, ideal for children, guests, or a home office. The sunny southwest-facing terrace (22 m²) is the perfect spot to enjoy the afternoon and evening sun. The second bathroom, with a bathtub, separate shower, and double sink, provides all the luxury you need. From the hallway, there is access to an additional toilet and a separate laundry room.
Fifth Floor:
The absolute highlight is the roof terrace on the fifth floor. With an area of 43 m² and an outdoor kitchen, this is a fantastic place for summer barbecues, relaxing lounging, or a cozy gathering with friends and family. Here you can completely escape the hustle and bustle of the city.
Surroundings:
Living on Bilderdijkstraat means residing in the heart of Amsterdam's vibrant cultural and culinary scene. Within walking distance, you will find the Foodhallen and the lively Ten Kate market, filled with delightful eateries, trendy cafés, and unique shops. This neighborhood offers endless opportunities for exploration and enjoyment. Public transportation is excellently arranged with tram 3 stopping almost at your doorstep, allowing you to reach any part of the city in no time. By car, you are within 10 minutes on the Amsterdam ring road. This house offers you the chance to live in a prime location and fully enjoy everything Amsterdam has to offer.
Summary:
• Characterful double upper house
• Two roof terraces totaling 65 m²
• 5 spacious bedrooms and 2 stylish bathrooms
• Modern kitchen with high-quality appliances
• Ample built-in storage and spacious storage options
• Located in the heart of Amsterdam, close to all amenities
• Energy label A
Schedule a viewing today and experience the magic of this beautiful home on Bilderdijkstraat for yourself!
Features
Transfer of ownership
- Last asking price
- € 1,450,000 kosten koper
- Asking price per m²
- € 8,841
- Status
- Sold
- VVE (Owners Association) contribution
- € 185.53 per month
Construction
- Type apartment
- Upstairs apartment
- Building type
- Resale property
- Year of construction
- 1906
- Type of roof
- Flat roof covered with asphalt roofing
Surface areas and volume
- Areas
- Living area
- 164 m²
- Exterior space attached to the building
- 71 m²
- Volume in cubic meters
- 529 m³
Layout
- Number of rooms
- 7 rooms (5 bedrooms)
- Number of bath rooms
- 2 bathrooms and 2 separate toilets
- Bathroom facilities
- 2 showers, toilet, 2 washstands, and bath
- Number of stories
- 4 stories
- Facilities
- Air conditioning
Energy
- Energy label
- Heating
- CH boiler
- Hot water
- CH boiler
- CH boiler
- Gas-fired, in ownership
Cadastral data
- AMSTERDAM Q 8686
- Cadastral map
- Ownership situation
- Municipal long-term lease
- Fees
- € 176.78 per year
Exterior space
- Location
- In centre
- Balcony/roof terrace
- Roof terrace present and balcony present
Storage space
- Shed / storage
- Built-in
Parking
- Type of parking facilities
- Paid parking
VVE (Owners Association) checklist
- Registration with KvK
- Yes
- Annual meeting
- Yes
- Periodic contribution
- Yes (€ 185.53 per month)
- Reserve fund present
- Yes
- Maintenance plan
- Yes
- Building insurance
- Yes
Photos 57
© 2001-2025 funda
























































